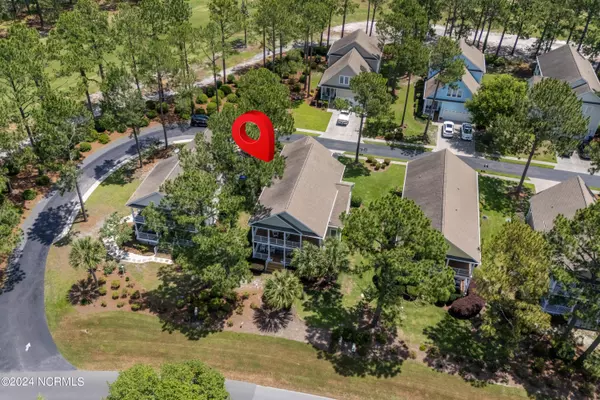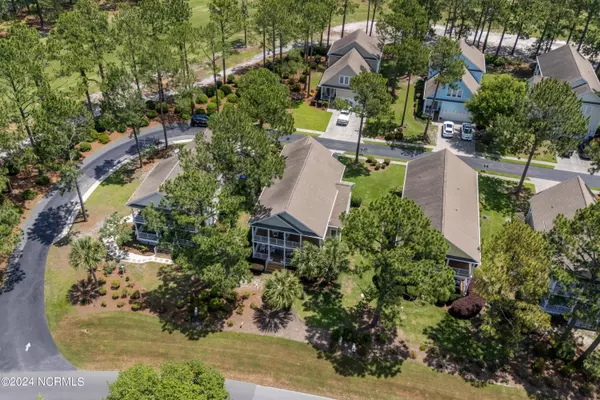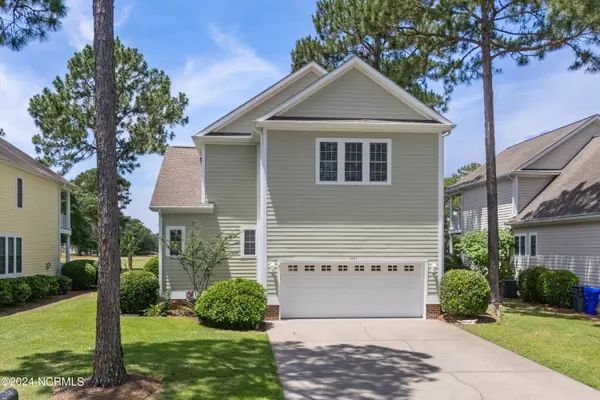$535,000
$569,000
6.0%For more information regarding the value of a property, please contact us for a free consultation.
5 Beds
4 Baths
2,632 SqFt
SOLD DATE : 09/20/2024
Key Details
Sold Price $535,000
Property Type Single Family Home
Sub Type Single Family Residence
Listing Status Sold
Purchase Type For Sale
Square Footage 2,632 sqft
Price per Sqft $203
Subdivision Sea Trail Plantation
MLS Listing ID 100448995
Sold Date 09/20/24
Style Wood Frame
Bedrooms 5
Full Baths 3
Half Baths 1
HOA Fees $1,050
HOA Y/N Yes
Originating Board North Carolina Regional MLS
Year Built 2005
Annual Tax Amount $2,693
Lot Size 7,754 Sqft
Acres 0.18
Lot Dimensions 63x129
Property Description
Step into southern charm with this exquisite 2-story home, boasting hardwood floors and a wrap-around porch on both levels. The main level offers the convenience of a primary bedroom with direct access to the porch—a perfect spot for morning coffee or evening relaxation. The primary bedroom also features an en suite bath for added luxury. With a total of 5 bedrooms plus a bonus room, there's ample space for a growing family or hosting guests. Embrace the classic elegance and modern convenience of this unique property, where every detail invites you to savor the comfort of southern living.Enjoy the spectacular view of the lake and golf course from your wrap around decks. Don't miss out on this exceptional opportunity to call this your new home sweet home!''
**This home offers free parking at Sunset Beach in the Sea Trail parking lot**
Location
State NC
County Brunswick
Community Sea Trail Plantation
Zoning R15
Direction Old Georgetown Road to North entrance of Sea Trail to left on Eastwood Landing. 1161 on right of back road. 2nd house in.
Location Details Mainland
Rooms
Basement Crawl Space, None
Primary Bedroom Level Primary Living Area
Ensuite Laundry In Hall
Interior
Interior Features Solid Surface, Master Downstairs, 9Ft+ Ceilings, Tray Ceiling(s), Ceiling Fan(s), Pantry, Walk-in Shower, Walk-In Closet(s)
Laundry Location In Hall
Heating Heat Pump, Fireplace(s), Electric, Zoned
Cooling Central Air, Zoned
Flooring Carpet, Tile, Wood
Fireplaces Type Gas Log
Fireplace Yes
Window Features Thermal Windows
Appliance Stove/Oven - Electric, Self Cleaning Oven, Refrigerator, Microwave - Built-In, Ice Maker, Humidifier/Dehumidifier, Disposal, Dishwasher, Cooktop - Electric
Laundry In Hall
Exterior
Exterior Feature Irrigation System
Garage Concrete, Garage Door Opener, Off Street
Garage Spaces 2.0
Waterfront No
Waterfront Description None
View Golf Course, Lake
Roof Type Architectural Shingle
Accessibility None
Porch Deck, Wrap Around
Parking Type Concrete, Garage Door Opener, Off Street
Building
Lot Description Interior Lot, On Golf Course, Level
Story 2
Entry Level Two
Foundation Block
Sewer Municipal Sewer
Water Municipal Water
Structure Type Irrigation System
New Construction No
Schools
Elementary Schools Jessie Mae Monroe
Middle Schools Shallotte
High Schools West Brunswick
Others
Tax ID 242bb012
Acceptable Financing Cash, Conventional, FHA, VA Loan
Listing Terms Cash, Conventional, FHA, VA Loan
Special Listing Condition None
Read Less Info
Want to know what your home might be worth? Contact us for a FREE valuation!

Our team is ready to help you sell your home for the highest possible price ASAP


"My job is to find and attract mastery-based agents to the office, protect the culture, and make sure everyone is happy! "
GET MORE INFORMATION






