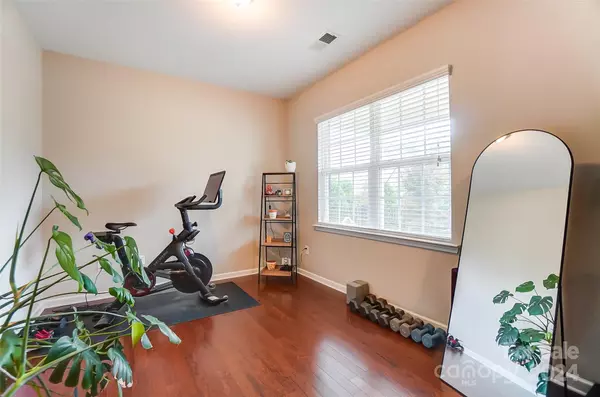$595,000
$600,000
0.8%For more information regarding the value of a property, please contact us for a free consultation.
5 Beds
4 Baths
3,427 SqFt
SOLD DATE : 09/20/2024
Key Details
Sold Price $595,000
Property Type Single Family Home
Sub Type Single Family Residence
Listing Status Sold
Purchase Type For Sale
Square Footage 3,427 sqft
Price per Sqft $173
Subdivision Fullerton Place
MLS Listing ID 4163888
Sold Date 09/20/24
Bedrooms 5
Full Baths 3
Half Baths 1
HOA Fees $26
HOA Y/N 1
Abv Grd Liv Area 3,427
Year Built 2015
Lot Size 6,969 Sqft
Acres 0.16
Property Description
This pristine home built in 2015 with its archways, crown moldings & hardwood flooring has so much to offer! Light-filled living room, formal dining area, spacious great room, w/ a cozy fireplace, gourmet kitchen w/ granite countertops, SS appliances, abundant cabinetry, large island & a huge walk-in pantry. Enjoy casual meals in the breakfast area or breakfast bar! 2nd level boasts a serene primary bedroom w/expansive walk-in closet, dual vanities, garden tub, & a tiled shower. 3 additional bedrooms provide ample closet space & a roomy loft offers extra space for a playroom or sitting area. Completing this level is a full bathroom & a conveniently located, bright laundry room. 3rd level features a large bonus room, additional bedroom & a full bath, making it ideal for guests, a media room, or private suite. The backyard with extended patio & premium lot, is perfect for entertaining! Enjoy community amenities Pool w/ lounging area & kiddie pool! Great shopping & restaurants nearby!
Location
State NC
County Cabarrus
Zoning RM2
Interior
Interior Features Attic Walk In, Breakfast Bar, Entrance Foyer, Garden Tub, Kitchen Island, Open Floorplan, Pantry, Storage, Walk-In Closet(s), Walk-In Pantry
Heating Forced Air, Natural Gas
Cooling Central Air, Zoned
Flooring Carpet, Hardwood, Tile
Fireplaces Type Family Room, Gas Log, Great Room
Fireplace true
Appliance Dishwasher, Gas Range, Microwave, Refrigerator, Self Cleaning Oven, Washer/Dryer
Exterior
Garage Spaces 2.0
Community Features Sidewalks, Street Lights
Utilities Available Cable Available, Fiber Optics, Gas
Parking Type Attached Garage, Garage Faces Front
Garage true
Building
Lot Description Wooded
Foundation Slab
Sewer Public Sewer
Water City
Level or Stories Three
Structure Type Brick Partial,Vinyl
New Construction false
Schools
Elementary Schools Odell
Middle Schools Harris Road
High Schools Cox Mill
Others
HOA Name Cedar Management
Senior Community false
Acceptable Financing Cash, Conventional, FHA, VA Loan
Listing Terms Cash, Conventional, FHA, VA Loan
Special Listing Condition None
Read Less Info
Want to know what your home might be worth? Contact us for a FREE valuation!

Our team is ready to help you sell your home for the highest possible price ASAP
© 2024 Listings courtesy of Canopy MLS as distributed by MLS GRID. All Rights Reserved.
Bought with Tony Karak • Better Homes and Garden Real Estate Paracle

"My job is to find and attract mastery-based agents to the office, protect the culture, and make sure everyone is happy! "
GET MORE INFORMATION






