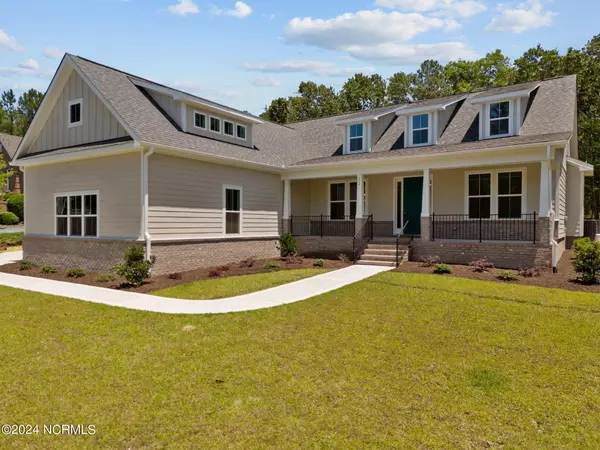$703,500
$717,000
1.9%For more information regarding the value of a property, please contact us for a free consultation.
5 Beds
4 Baths
3,173 SqFt
SOLD DATE : 09/19/2024
Key Details
Sold Price $703,500
Property Type Single Family Home
Sub Type Single Family Residence
Listing Status Sold
Purchase Type For Sale
Square Footage 3,173 sqft
Price per Sqft $221
Subdivision Seven Lakes West
MLS Listing ID 100412924
Sold Date 09/19/24
Style Wood Frame
Bedrooms 5
Full Baths 3
Half Baths 1
HOA Fees $1,826
HOA Y/N Yes
Originating Board North Carolina Regional MLS
Year Built 2024
Annual Tax Amount $199
Lot Size 0.750 Acres
Acres 0.75
Lot Dimensions 140 x 233 x 144 x 238
Property Description
Discover an exceptional opportunity with this spacious home situated on a corner lot boasting serene pond views. Nestled within the welcoming community of Seven Lakes West, this picturesque location offers an ideal setting for this beautiful 5 bedroom, 3.5 bath home with upgraded GE Cafe appliances! With 3124 sq ft of beautifully appointed space, master downstairs, and a large recreation room upstairs along with two bedrooms, there is plenty of room to spread out. To include irrigation!!
Perfectly situated just inside the front gate, it provides easy access to the esteemed Beacon Ridge Golf and Country Club. Additionally, its close proximity to Johnson Point Marina and to the sprawling 1000-acre Lake Auman ensures a peaceful and scenic environment.
Location
State NC
County Moore
Community Seven Lakes West
Zoning GC-SL
Direction From Highway 211 west to the stoplight in 7 Lakes, 7 Lakes West Entrance, right on to Longleaf, then right on Carriage Park Drive. Home will be on the right on the corner of Longleaf and Carriage Park Dr
Location Details Mainland
Rooms
Primary Bedroom Level Primary Living Area
Interior
Interior Features Kitchen Island, Master Downstairs, 9Ft+ Ceilings, Ceiling Fan(s), Pantry, Walk-in Shower, Walk-In Closet(s)
Heating Electric, Forced Air, Heat Pump
Cooling Central Air
Flooring LVT/LVP
Fireplaces Type Gas Log
Fireplace Yes
Appliance Stove/Oven - Electric, Microwave - Built-In, Dishwasher
Exterior
Garage Attached, Concrete, Garage Door Opener
Garage Spaces 2.0
Waterfront No
View Pond
Roof Type Composition
Porch Covered, Patio, Porch
Parking Type Attached, Concrete, Garage Door Opener
Building
Lot Description Corner Lot
Story 2
Entry Level Two
Foundation Raised
Sewer Septic On Site
Water Municipal Water
New Construction Yes
Schools
Elementary Schools West End Elementary
Middle Schools West Pine Middle
High Schools Pinecrest High
Others
Tax ID 96000732
Acceptable Financing Cash, Conventional, FHA, VA Loan
Listing Terms Cash, Conventional, FHA, VA Loan
Special Listing Condition None
Read Less Info
Want to know what your home might be worth? Contact us for a FREE valuation!

Our team is ready to help you sell your home for the highest possible price ASAP


"My job is to find and attract mastery-based agents to the office, protect the culture, and make sure everyone is happy! "
GET MORE INFORMATION






