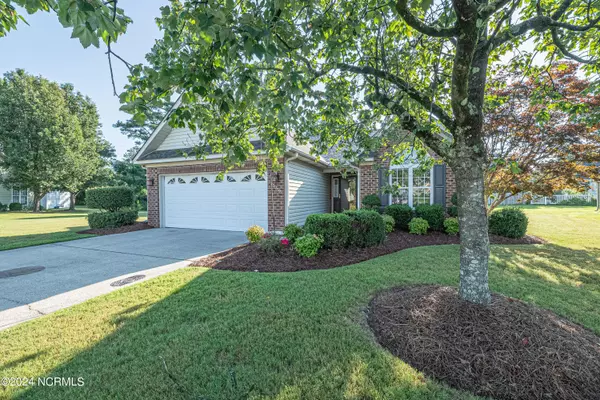$310,000
$310,000
For more information regarding the value of a property, please contact us for a free consultation.
3 Beds
2 Baths
1,817 SqFt
SOLD DATE : 09/19/2024
Key Details
Sold Price $310,000
Property Type Single Family Home
Sub Type Single Family Residence
Listing Status Sold
Purchase Type For Sale
Square Footage 1,817 sqft
Price per Sqft $170
Subdivision Yorkshire
MLS Listing ID 100461891
Sold Date 09/19/24
Style Wood Frame
Bedrooms 3
Full Baths 2
HOA Fees $960
HOA Y/N Yes
Originating Board North Carolina Regional MLS
Year Built 1999
Annual Tax Amount $2,876
Lot Size 6,534 Sqft
Acres 0.15
Lot Dimensions 46(F) X 100(L) X 84(B) X 100(R)
Property Description
Enjoy a simpler lifestyle when settled in this 3BR/2BA one story home in Yorkshire subdivision. HOA dues cover lawn maintenance, allowing more time to enjoy your weekends. Kitchen offers solid surface countertops, double wall ovens, dishwasher. Two-story ceiling great room/dining room with a separate living room with gas log fireplace. Owners' suite offers a spacious walk-in closet and private bathroom with walk-in shower, and dual sinks. Private rear patio. Double car attached garage with pull-down stairs to attic. ''Rinnai tankless water heater.
Roof shingles replaced in 2016. HVAC updated 2019.
Location
State NC
County Pitt
Community Yorkshire
Zoning R6S
Direction Travel east on Greenville Blvd. Right on 14th St. Left on York Rd. Left on Big Ben. House on left.
Location Details Mainland
Rooms
Primary Bedroom Level Primary Living Area
Ensuite Laundry Inside
Interior
Interior Features Foyer, Master Downstairs, Ceiling Fan(s), Walk-In Closet(s)
Laundry Location Inside
Heating Heat Pump, Electric, Natural Gas
Flooring Carpet, Tile, Wood
Fireplaces Type Gas Log
Fireplace Yes
Appliance Wall Oven, Dishwasher, Cooktop - Electric
Laundry Inside
Exterior
Garage Attached
Garage Spaces 2.0
Utilities Available Natural Gas Available
Waterfront No
Roof Type Composition
Porch Patio, Porch
Parking Type Attached
Building
Story 1
Entry Level One
Foundation Slab
Sewer Municipal Sewer
Water Municipal Water
New Construction No
Schools
Elementary Schools Eastern Elementary
Middle Schools C.M. Eppes
High Schools J. H. Rose
Others
Tax ID 059725
Acceptable Financing Cash, Conventional, FHA, VA Loan
Listing Terms Cash, Conventional, FHA, VA Loan
Special Listing Condition None
Read Less Info
Want to know what your home might be worth? Contact us for a FREE valuation!

Our team is ready to help you sell your home for the highest possible price ASAP


"My job is to find and attract mastery-based agents to the office, protect the culture, and make sure everyone is happy! "
GET MORE INFORMATION






