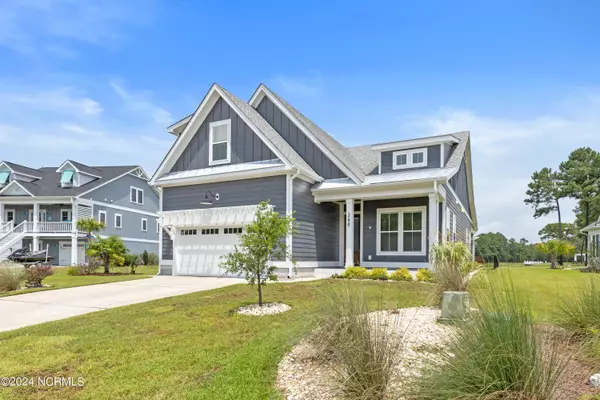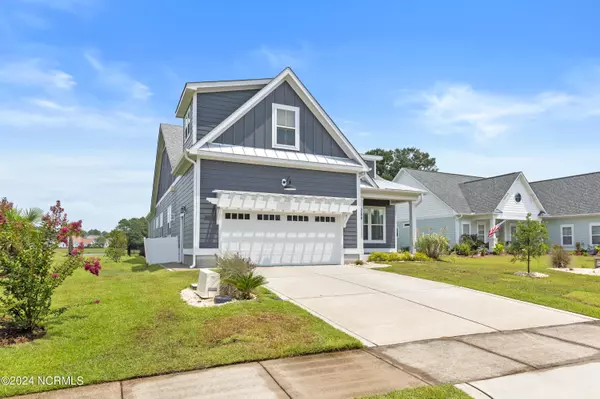$685,000
$699,000
2.0%For more information regarding the value of a property, please contact us for a free consultation.
4 Beds
3 Baths
2,567 SqFt
SOLD DATE : 09/16/2024
Key Details
Sold Price $685,000
Property Type Single Family Home
Sub Type Single Family Residence
Listing Status Sold
Purchase Type For Sale
Square Footage 2,567 sqft
Price per Sqft $266
Subdivision Summerhouse On Everett Bay
MLS Listing ID 100456318
Sold Date 09/16/24
Style Wood Frame
Bedrooms 4
Full Baths 3
HOA Fees $1,760
HOA Y/N Yes
Originating Board North Carolina Regional MLS
Year Built 2020
Annual Tax Amount $4,903
Lot Size 7,405 Sqft
Acres 0.17
Lot Dimensions 47x148x52x149
Property Description
Step into luxury with this stunning St. Thomas floorplan by Channel Marker Homes, nestled in the prestigious gated waterfront community of Summerhouse on Everett Bay. This exquisite residence, situated on a serene lakefront lot, offers the perfect blend of Southern charm and modern elegance.
Enjoy the spacious open concept design with 10-foot ceilings on the first floor, featuring a living room with cathedral ceilings and exposed beams, a gas log fireplace, and sleek hardwood floors. The gourmet kitchen is perfect for entertaining featuring an extended white quartz island with waterfall edge and breakfast bar, double stacked Rye cabinets with soft close drawers, and a large corner pantry.
The main level primary suite is a true retreat with cathedral ceilings, exposed wood beams, two walk-in closets, and an en-suite bath featuring separate vanities, a free-standing soaker tub, and an 11-foot custom tiled walk-through shower. The first-floor bedrooms are private from the primary suite and share a beautifully tiled bathroom. Upstairs, the fourth bedroom or large flex space includes a walk-in closet, full bath, and storage closet. Outback you can relax on the enclosed rear patio with an outdoor kitchen and grilling area or enjoy the serene lake views from the extended screened-in back patio.
Summerhouse on Everett Bay offers an array of amenities including two gated entries, a resort-style pool with a lazy river, tennis courts, a clubhouse, a boat launch with direct access to the Intracoastal Waterway, on-site boat storage, picnic areas, a nature park with a fire pit, walking trails, an open-air pavilion, a playground, and a fully equipped fitness center. The community is conveniently located between Wilmington and Jacksonville, and just minutes from MARSOC, Camp Lejeune, Topsail Beaches, and Stone Bay.
Location
State NC
County Onslow
Community Summerhouse On Everett Bay
Zoning R-20
Direction From Hwy 17, Turn onto Folkstone Road, Turn Right on Tar Landing Road, Turn Right on Holly Ridge Road. Turn left into the community on Summerhouse Dr. Turn right on Spicer Lake, then turn left onto Twining Rose. Continue on Twining Rose, and house will be on the right.
Location Details Mainland
Rooms
Basement None
Primary Bedroom Level Non Primary Living Area
Ensuite Laundry Inside
Interior
Interior Features Foyer, Mud Room, Kitchen Island, Master Downstairs, 9Ft+ Ceilings, Tray Ceiling(s), Vaulted Ceiling(s), Ceiling Fan(s), Pantry, Walk-in Shower, Walk-In Closet(s)
Laundry Location Inside
Heating Heat Pump, Electric, Forced Air
Cooling Central Air
Flooring LVT/LVP, Carpet, Tile
Fireplaces Type Gas Log
Fireplace Yes
Appliance Vent Hood, Refrigerator, Disposal, Dishwasher, Cooktop - Gas
Laundry Inside
Exterior
Exterior Feature Irrigation System
Garage Concrete
Garage Spaces 2.0
Waterfront Yes
Waterfront Description Waterfront Comm
View Lake
Roof Type Architectural Shingle
Porch Enclosed, Patio, Porch, Screened
Parking Type Concrete
Building
Story 2
Entry Level Two
Foundation Slab
Sewer Municipal Sewer
Water Municipal Water
Structure Type Irrigation System
New Construction No
Schools
Elementary Schools Coastal
Middle Schools Dixon
High Schools Dixon
Others
Tax ID 762c-953
Acceptable Financing Cash, Conventional, FHA, VA Loan
Listing Terms Cash, Conventional, FHA, VA Loan
Special Listing Condition None
Read Less Info
Want to know what your home might be worth? Contact us for a FREE valuation!

Our team is ready to help you sell your home for the highest possible price ASAP


"My job is to find and attract mastery-based agents to the office, protect the culture, and make sure everyone is happy! "
GET MORE INFORMATION






