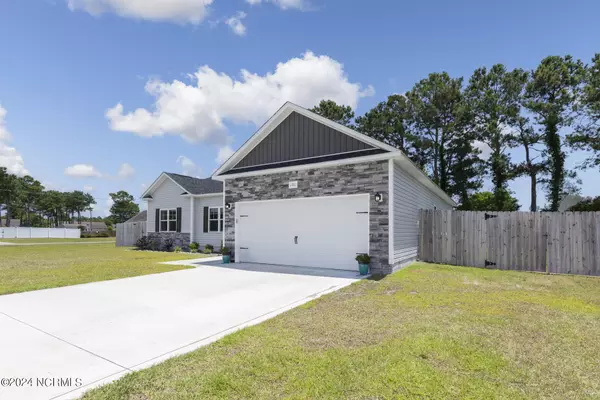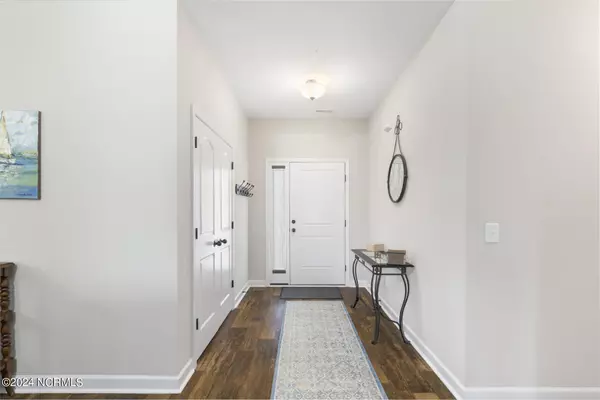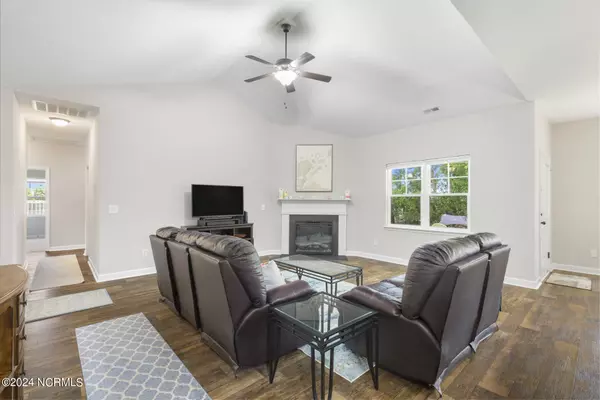$367,000
$375,000
2.1%For more information regarding the value of a property, please contact us for a free consultation.
3 Beds
2 Baths
1,834 SqFt
SOLD DATE : 09/13/2024
Key Details
Sold Price $367,000
Property Type Single Family Home
Sub Type Single Family Residence
Listing Status Sold
Purchase Type For Sale
Square Footage 1,834 sqft
Price per Sqft $200
Subdivision The Landings At Stump Sound
MLS Listing ID 100449239
Sold Date 09/13/24
Style Wood Frame
Bedrooms 3
Full Baths 2
HOA Fees $550
HOA Y/N Yes
Originating Board North Carolina Regional MLS
Year Built 2022
Annual Tax Amount $2,515
Lot Size 0.350 Acres
Acres 0.35
Lot Dimensions 100X150
Property Description
Welcome Home to Coastal Comfort! Nestled in the heart of Holly Ridge, this stunning 3 bedroom, 2 bath home, with a bonus room, that is located on a corner lot, offers the perfect blend of modern luxury and coastal charm. Step into spacious living with a flowing layout, perfect for entertaining guests or simply relaxing with family. Enjoy having the extra space, which made a perfect bonus room that is flooded with natural light and is equivalent to the same size as the other bedrooms. The huge master bedroom features a large walk-in closet, dual vanities in bathroom with a stand alone, stand up shower and garden tub. You will want to embrace your inner chef, in the stylish kitchen that is boasting with a center island, sleek stainless steel appliances, plenty of counter space and cabinets, with also a built-in workspace (desk). Escape to your fenced in backyard, which is completed with a fire pit and a shed for storage or hobbies. This is conveniently located just minutes away from beaches, MARSOC, Wilmington, Hampstead, Sneads Ferry and Jacksonville. Don't miss your chance to call this coastal retreat home, schedule your private tour today! Seller's are offering $5,000 use as you choose to buyer's.
Location
State NC
County Onslow
Community The Landings At Stump Sound
Zoning R-15
Direction Hwy 17S to Sound Rd. Right on Hardison, Right on Anderson- Right before Osprey Point Community-
Location Details Mainland
Rooms
Other Rooms Shed(s)
Primary Bedroom Level Primary Living Area
Ensuite Laundry Inside
Interior
Interior Features Foyer, Master Downstairs, Ceiling Fan(s), Pantry, Walk-in Shower, Eat-in Kitchen, Walk-In Closet(s)
Laundry Location Inside
Heating Electric, Heat Pump
Cooling Central Air
Appliance Stove/Oven - Electric, Refrigerator, Microwave - Built-In, Dishwasher
Laundry Inside
Exterior
Garage On Site, Paved
Garage Spaces 2.0
Waterfront No
Roof Type Shingle
Porch Covered, Patio, Porch
Parking Type On Site, Paved
Building
Lot Description Corner Lot
Story 1
Entry Level One
Foundation Slab
Sewer Septic Off Site
Water Municipal Water
New Construction No
Schools
Elementary Schools Coastal
Middle Schools Dixon
High Schools Dixon
Others
Tax ID 748c-57
Acceptable Financing Cash, Conventional, FHA, VA Loan
Listing Terms Cash, Conventional, FHA, VA Loan
Special Listing Condition None
Read Less Info
Want to know what your home might be worth? Contact us for a FREE valuation!

Our team is ready to help you sell your home for the highest possible price ASAP


"My job is to find and attract mastery-based agents to the office, protect the culture, and make sure everyone is happy! "
GET MORE INFORMATION






