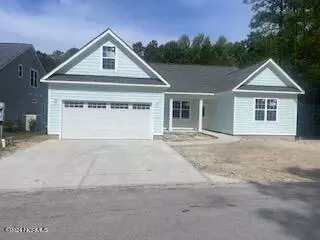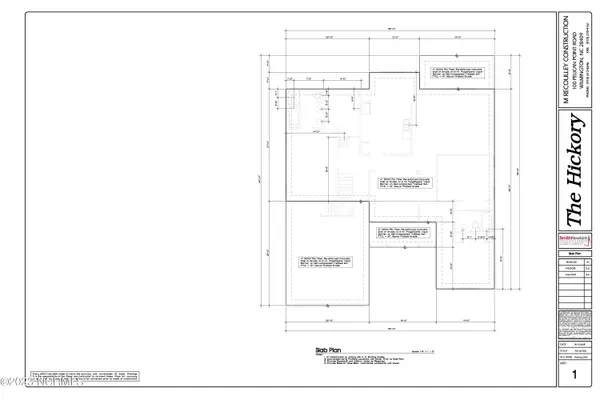$450,000
$458,900
1.9%For more information regarding the value of a property, please contact us for a free consultation.
3 Beds
2 Baths
2,394 SqFt
SOLD DATE : 09/13/2024
Key Details
Sold Price $450,000
Property Type Single Family Home
Sub Type Single Family Residence
Listing Status Sold
Purchase Type For Sale
Square Footage 2,394 sqft
Price per Sqft $187
Subdivision Summerhouse On Everett Bay
MLS Listing ID 100411137
Sold Date 09/13/24
Style Wood Frame
Bedrooms 3
Full Baths 2
HOA Fees $1,760
HOA Y/N Yes
Originating Board North Carolina Regional MLS
Year Built 2024
Annual Tax Amount $497
Lot Size 10,019 Sqft
Acres 0.23
Lot Dimensions 62 X 191 X 71 X 146
Property Description
Seller financing available at 5 1/2 % with 20 % down, based on 30 years and a 3 year balloon payoff. Welcome to the comforts of Summerhouse on Everett Bay. This new construction home gives you a bit of everything. A bit of privacy is in this one as well. This lot is outside the gates of Summerhouse. Located at the end of a row and no one behind you, or beside you, on one side. The ''Hickory'' is a 3 bedroom plan with a bonus room. Great floorplan with everything you could ask for. Many upgrades in this one. The bonus room is on the first floor. The room above the garage can be used for an office or climate controlled storage. The square footage for that room is under ''Other heated square feet''. Estimated completion is mid July.
Location
State NC
County Onslow
Community Summerhouse On Everett Bay
Zoning R-20
Direction From Hwy 17 take Sound Rd to Holly Ridge Rd. and follow that all the way to KIngs Creek Crossing on your right. Home will be on your right.
Location Details Mainland
Rooms
Primary Bedroom Level Primary Living Area
Ensuite Laundry Hookup - Dryer, Washer Hookup, Inside
Interior
Interior Features Master Downstairs, 9Ft+ Ceilings, Tray Ceiling(s), Ceiling Fan(s), Walk-in Shower, Walk-In Closet(s)
Laundry Location Hookup - Dryer,Washer Hookup,Inside
Heating Heat Pump, Fireplace(s), Electric, Forced Air
Flooring LVT/LVP, Vinyl
Appliance Stove/Oven - Electric, Self Cleaning Oven, Microwave - Built-In, Dishwasher
Laundry Hookup - Dryer, Washer Hookup, Inside
Exterior
Exterior Feature None
Garage Concrete, Lighted, Off Street, On Site, Paved
Garage Spaces 2.0
Utilities Available Community Water Available, Municipal Sewer Available
Waterfront No
Waterfront Description Water Access Comm
View See Remarks
Roof Type Architectural Shingle
Accessibility None
Porch Deck, Porch
Parking Type Concrete, Lighted, Off Street, On Site, Paved
Building
Lot Description Level, Wooded
Story 1
Entry Level One
Foundation Raised, Slab
Structure Type None
New Construction Yes
Schools
Elementary Schools Dixon
Middle Schools Dixon
High Schools Dixon
Others
Tax ID 762c-999
Acceptable Financing Cash, Conventional, FHA, VA Loan
Listing Terms Cash, Conventional, FHA, VA Loan
Special Listing Condition None
Read Less Info
Want to know what your home might be worth? Contact us for a FREE valuation!

Our team is ready to help you sell your home for the highest possible price ASAP


"My job is to find and attract mastery-based agents to the office, protect the culture, and make sure everyone is happy! "
GET MORE INFORMATION






