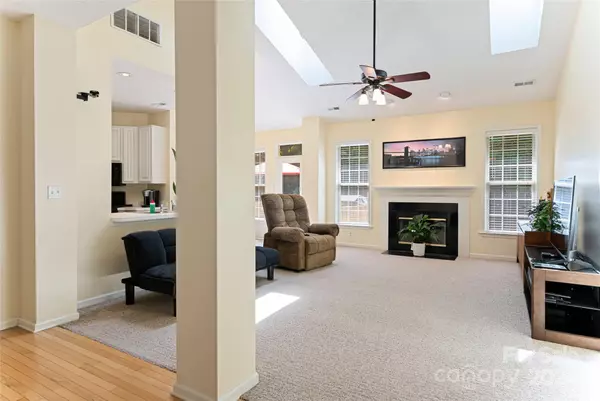$561,000
$560,000
0.2%For more information regarding the value of a property, please contact us for a free consultation.
3 Beds
2 Baths
2,140 SqFt
SOLD DATE : 09/12/2024
Key Details
Sold Price $561,000
Property Type Single Family Home
Sub Type Single Family Residence
Listing Status Sold
Purchase Type For Sale
Square Footage 2,140 sqft
Price per Sqft $262
Subdivision Riverbirch
MLS Listing ID 4156246
Sold Date 09/12/24
Bedrooms 3
Full Baths 2
Construction Status Completed
HOA Fees $7/ann
HOA Y/N 1
Abv Grd Liv Area 2,140
Year Built 2001
Lot Size 0.520 Acres
Acres 0.52
Property Description
Discover your dream home! This beautiful 3-bedroom, 2-bath Ranch home offers 2,140 sq.ft. of
spacious, single-level living with a split bedroom floor plan on a level .52-acre corner lot.
Convenient to nearby shopping and amenities, enjoy easy access to Asheville & Hendersonville.
Inside, find 9-foot ceilings, open kitchen/breakfast area, ample storage, abundant natural light,
and a spacious 18'x15' great room with a wood-burning fireplace and skylights. Retreat to the roomy master suite with a spa-like bath and walk-in closet. Two additional bedrooms offer comfort and light. A large bonus room off the entry can serve as an office or 4th bedroom. Outside, the home features landscaped grounds, architectural
lighting, and a refurbished rear deck overlooking a flat backyard. A 2-car garage with storage and
a floored attic add practicality. This meticulously maintained home offers EXCEPTIONAL VALUE. Schedule your showing today!
Location
State NC
County Henderson
Zoning R-2
Rooms
Main Level Bedrooms 3
Interior
Interior Features Attic Stairs Pulldown, Breakfast Bar, Entrance Foyer, Garden Tub, Open Floorplan, Pantry, Split Bedroom, Storage, Walk-In Closet(s)
Heating Forced Air, Natural Gas
Cooling Central Air
Flooring Carpet, Vinyl, Wood
Fireplaces Type Living Room, Wood Burning
Fireplace true
Appliance Dishwasher, Gas Cooktop, Gas Range, Gas Water Heater, Microwave, Refrigerator, Washer/Dryer
Exterior
Garage Spaces 2.0
Utilities Available Cable Available, Cable Connected, Electricity Connected, Gas, Underground Power Lines
Roof Type Shingle
Parking Type Driveway, Attached Garage, Garage Faces Side
Garage true
Building
Lot Description Level
Foundation Crawl Space
Sewer Public Sewer
Water City
Level or Stories One
Structure Type Vinyl
New Construction false
Construction Status Completed
Schools
Elementary Schools Glen Marlow
Middle Schools Rugby
High Schools West
Others
Senior Community false
Acceptable Financing Cash, Conventional
Listing Terms Cash, Conventional
Special Listing Condition None
Read Less Info
Want to know what your home might be worth? Contact us for a FREE valuation!

Our team is ready to help you sell your home for the highest possible price ASAP
© 2024 Listings courtesy of Canopy MLS as distributed by MLS GRID. All Rights Reserved.
Bought with Cindy Greer • Keller Williams Realty Mountain Partners

"My job is to find and attract mastery-based agents to the office, protect the culture, and make sure everyone is happy! "
GET MORE INFORMATION






