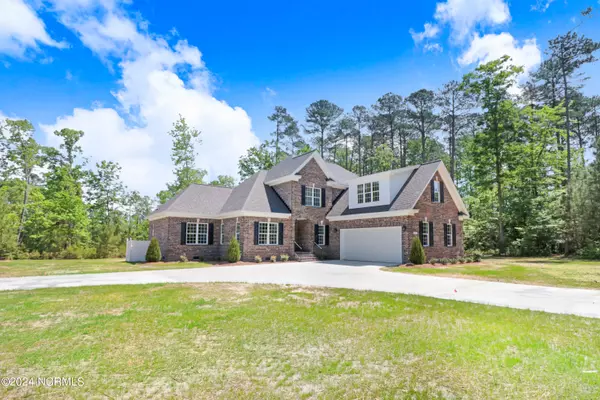$585,000
$594,700
1.6%For more information regarding the value of a property, please contact us for a free consultation.
4 Beds
4 Baths
2,898 SqFt
SOLD DATE : 09/12/2024
Key Details
Sold Price $585,000
Property Type Single Family Home
Sub Type Single Family Residence
Listing Status Sold
Purchase Type For Sale
Square Footage 2,898 sqft
Price per Sqft $201
Subdivision Belmont Lake Preserve
MLS Listing ID 100442168
Sold Date 09/12/24
Style Wood Frame
Bedrooms 4
Full Baths 3
Half Baths 1
HOA Fees $1,100
HOA Y/N Yes
Originating Board North Carolina Regional MLS
Year Built 2024
Lot Size 0.432 Acres
Acres 0.43
Lot Dimensions 123-123-153
Property Description
Brand New Home, Four Bedrooms, Three and half baths, Move in ready! Belmont Lake Preserve gives you access to the private club house with an unreal workout facility, indoor heated salt pool, outside salt pool, billiard room, also entertaining space to reserve! Enjoy the beautiful lake for your pleasure.1st floor offers an in law bedroom with it's own private bathroom. Primary bedroom suite also down that is a must see. High level granite and quartz countertops throughout. Beautiful hardwood floors. Upstairs offers two bedrooms with a huge bonus/media room. Circular drive with an oversized attached two car garage and so so much more! Schedule your showing today
Location
State NC
County Nash
Community Belmont Lake Preserve
Zoning Res
Direction From 64E take Exit 466 for Winstead Ave. Left on Winstead which turns into Tom Betts Parkway. Left on Bishop. Left into Belmont Community, Belmont Lake Drive. Follow until Aberdeen, house on right.
Location Details Mainland
Rooms
Basement Crawl Space
Primary Bedroom Level Primary Living Area
Ensuite Laundry Hookup - Dryer, Washer Hookup, Inside
Interior
Interior Features Mud Room, Bookcases, Kitchen Island, Master Downstairs, 9Ft+ Ceilings, Ceiling Fan(s), Walk-in Shower, Eat-in Kitchen
Laundry Location Hookup - Dryer,Washer Hookup,Inside
Heating Heat Pump, Fireplace(s), Electric, Natural Gas, Zoned
Cooling Central Air
Flooring Carpet, Tile, Wood
Window Features Thermal Windows
Appliance Wall Oven, Vent Hood, Refrigerator, Microwave - Built-In, Ice Maker, Dishwasher, Cooktop - Electric
Laundry Hookup - Dryer, Washer Hookup, Inside
Exterior
Garage Attached, Concrete, Garage Door Opener, Circular Driveway
Garage Spaces 2.0
Utilities Available Natural Gas Connected
Waterfront No
Roof Type Architectural Shingle
Porch Covered, Porch, Screened
Parking Type Attached, Concrete, Garage Door Opener, Circular Driveway
Building
Lot Description Corner Lot
Story 2
Entry Level Two
Sewer Municipal Sewer
Water Municipal Water
New Construction Yes
Schools
Elementary Schools Hubbard
Middle Schools Red Oak
High Schools Northern Nash
Others
Tax ID 385208894755
Acceptable Financing Cash, Conventional, FHA, VA Loan
Listing Terms Cash, Conventional, FHA, VA Loan
Special Listing Condition None
Read Less Info
Want to know what your home might be worth? Contact us for a FREE valuation!

Our team is ready to help you sell your home for the highest possible price ASAP


"My job is to find and attract mastery-based agents to the office, protect the culture, and make sure everyone is happy! "
GET MORE INFORMATION






