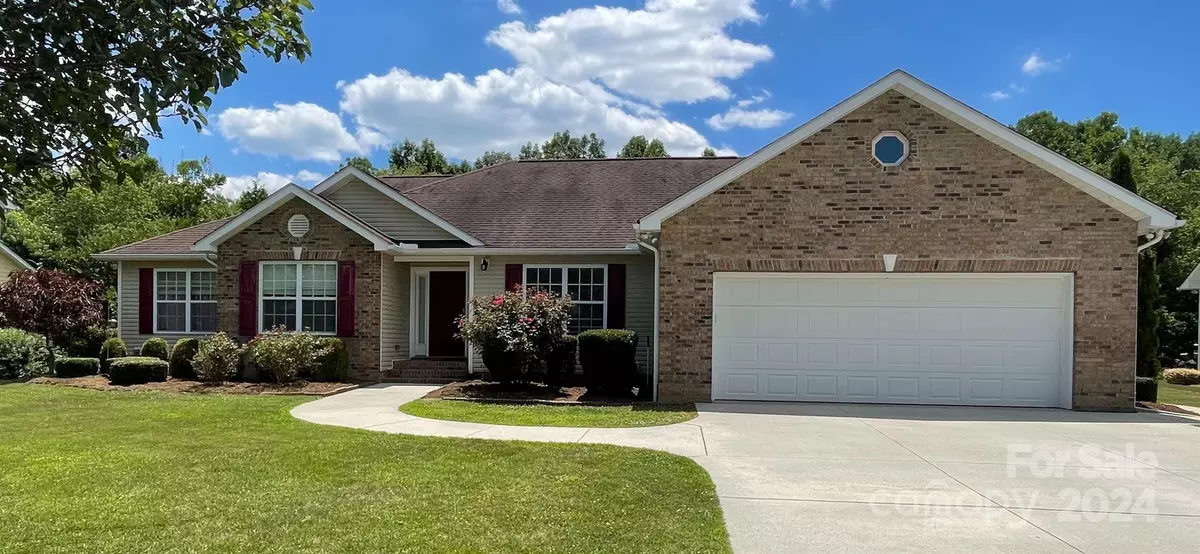$440,000
$449,000
2.0%For more information regarding the value of a property, please contact us for a free consultation.
4 Beds
3 Baths
2,385 SqFt
SOLD DATE : 08/26/2024
Key Details
Sold Price $440,000
Property Type Single Family Home
Sub Type Single Family Residence
Listing Status Sold
Purchase Type For Sale
Square Footage 2,385 sqft
Price per Sqft $184
Subdivision Woodland Acres
MLS Listing ID 4162864
Sold Date 08/26/24
Style Ranch,Traditional
Bedrooms 4
Full Baths 3
Abv Grd Liv Area 2,385
Year Built 2007
Lot Size 0.610 Acres
Acres 0.61
Lot Dimensions 0x0x0x0
Property Description
This well maintained single-floor home in one of Morganton's sought-after neighborhoods offers practicality and natural beauty. The generously sized primary bedroom includes two en-suite full bathrooms with separate walk-in closets. Three additional bedrooms and a third full bath are on the opposite side of the home. The open concept kitchen and living area feature tons of natural light and vaulted ceilings. 3 houses away from neighborhood access to 15 acre Bethel Park. The property boasts over 40 mature fruit trees and direct access to Fiddlers Run creek along the back property line. A fenced backyard and u-shaped patio ensure privacy. Ample storage includes a loft above the two-car garage, shed, bedroom closets, built-in garage shelving, and a laundry utility room. HVAC and water heater replaced in 2023. Positioned within 2 miles of Morganton's historic downtown, known for charm, restaurants, breweries, shops, and community events, with the hospital and dining options within a mile.
Location
State NC
County Burke
Zoning AB0
Rooms
Main Level Bedrooms 4
Interior
Interior Features Attic Stairs Fixed, Breakfast Bar, Built-in Features, Entrance Foyer, Open Floorplan, Pantry, Storage, Walk-In Closet(s)
Heating Central, Heat Pump
Cooling Ceiling Fan(s), Central Air
Flooring Linoleum, Wood
Fireplace false
Appliance Dishwasher, Dryer, Electric Oven, Electric Range, Electric Water Heater, Exhaust Fan, Filtration System, Microwave, Oven, Plumbed For Ice Maker, Refrigerator, Self Cleaning Oven, Warming Drawer, Washer/Dryer
Exterior
Exterior Feature In-Ground Irrigation
Garage Spaces 2.0
Fence Back Yard, Chain Link, Fenced, Full
Community Features Dog Park, Game Court, Picnic Area, Playground, Recreation Area, Sport Court, Street Lights, Tennis Court(s), Walking Trails
Utilities Available Fiber Optics, Underground Utilities
Roof Type Shingle
Parking Type Driveway, Attached Garage, Garage Door Opener, Garage Faces Front
Garage true
Building
Lot Description Flood Fringe Area, Orchard(s), Creek/Stream, Wooded, Other - See Remarks
Foundation Crawl Space
Sewer Public Sewer
Water City
Architectural Style Ranch, Traditional
Level or Stories One
Structure Type Brick Partial,Vinyl
New Construction false
Schools
Elementary Schools Forest Hill
Middle Schools Liberty
High Schools Patton
Others
Senior Community false
Acceptable Financing Cash, Conventional, FHA, USDA Loan, VA Loan
Listing Terms Cash, Conventional, FHA, USDA Loan, VA Loan
Special Listing Condition None
Read Less Info
Want to know what your home might be worth? Contact us for a FREE valuation!

Our team is ready to help you sell your home for the highest possible price ASAP
© 2024 Listings courtesy of Canopy MLS as distributed by MLS GRID. All Rights Reserved.
Bought with Allison Pryor • Coldwell Banker Newton RE

"My job is to find and attract mastery-based agents to the office, protect the culture, and make sure everyone is happy! "
GET MORE INFORMATION






