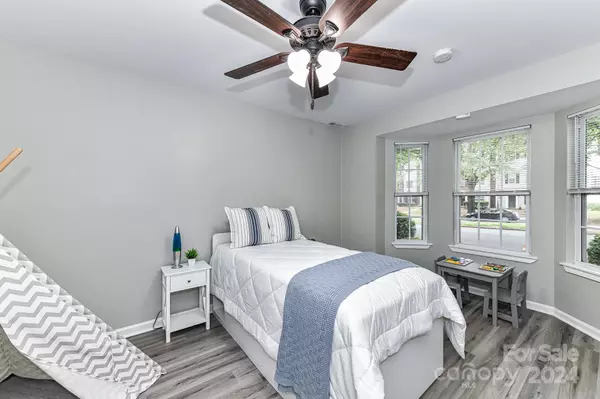$350,000
$350,000
For more information regarding the value of a property, please contact us for a free consultation.
3 Beds
4 Baths
1,870 SqFt
SOLD DATE : 09/10/2024
Key Details
Sold Price $350,000
Property Type Townhouse
Sub Type Townhouse
Listing Status Sold
Purchase Type For Sale
Square Footage 1,870 sqft
Price per Sqft $187
Subdivision Oakhurst
MLS Listing ID 4164074
Sold Date 09/10/24
Style Transitional
Bedrooms 3
Full Baths 3
Half Baths 1
Construction Status Completed
HOA Fees $165/mo
HOA Y/N 1
Abv Grd Liv Area 1,870
Year Built 2000
Lot Size 1,306 Sqft
Acres 0.03
Property Description
Amazing Location in sought after Oakhurst community, featuring 3 levels of living space with 3 Bedrooms, 3.5 Bath Townhome & 1 Car, Attached Garage! Upgraded Kitchen offers stainless steel appliances, breakfast nook with bay window, modern white cabinetry & pantry! Spacious Dining Area! Great Room features gas fireplace, ceiling fan/light, nice natural light & deck access! Spacious Primary Bedroom on upper level with ceiling fan/light, private bath & walk in closet! Primary Bath features quartz vanity & tile shower with frameless glass! 2 Additional Bedrooms on upper level with ceiling fans! Full Bath on upper level with tub/shower! Flex Space & Full Bath on lower/entry level of townhome! Community Features include: Pool, Playground, Recreation Area & Walking Trails! Oakhurst is perfectly located in the heart of Cornelius, with every convenience nearby including a premiere restaurant steps from home, shopping, entertainment, parks, Birkdale Village, Lake Norman, I-77 & hospital!
Location
State NC
County Mecklenburg
Zoning TN
Interior
Interior Features Attic Stairs Pulldown, Cable Prewire, Entrance Foyer, Kitchen Island, Open Floorplan, Pantry, Storage, Walk-In Closet(s)
Heating Forced Air, Natural Gas
Cooling Ceiling Fan(s), Central Air
Flooring Carpet, Laminate, Vinyl
Fireplaces Type Gas Log, Great Room
Fireplace true
Appliance Dishwasher, Disposal, Electric Oven, Electric Range, Gas Water Heater, Microwave, Oven, Plumbed For Ice Maker, Self Cleaning Oven
Exterior
Garage Spaces 1.0
Community Features Clubhouse, Playground, Recreation Area, Sidewalks, Sport Court, Street Lights, Walking Trails
Utilities Available Electricity Connected, Gas
Parking Type Driveway, Attached Garage, Garage Faces Rear
Garage true
Building
Lot Description Level, Wooded
Foundation Slab
Sewer Public Sewer
Water City
Architectural Style Transitional
Level or Stories Three
Structure Type Brick Partial,Vinyl
New Construction false
Construction Status Completed
Schools
Elementary Schools J.V. Washam
Middle Schools Bailey
High Schools William Amos Hough
Others
HOA Name CSI
Senior Community false
Acceptable Financing Cash, Conventional, FHA, VA Loan
Listing Terms Cash, Conventional, FHA, VA Loan
Special Listing Condition None
Read Less Info
Want to know what your home might be worth? Contact us for a FREE valuation!

Our team is ready to help you sell your home for the highest possible price ASAP
© 2024 Listings courtesy of Canopy MLS as distributed by MLS GRID. All Rights Reserved.
Bought with Helen Harp • Keller Williams Ballantyne Area

"My job is to find and attract mastery-based agents to the office, protect the culture, and make sure everyone is happy! "
GET MORE INFORMATION






