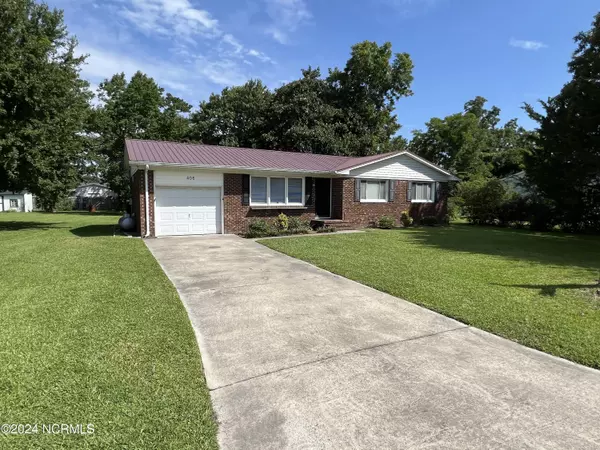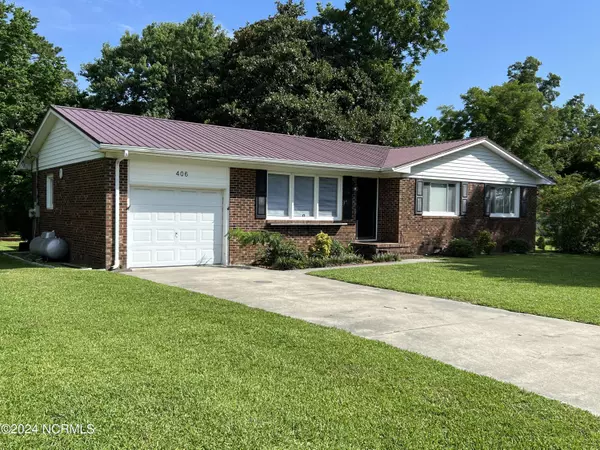$235,000
$255,000
7.8%For more information regarding the value of a property, please contact us for a free consultation.
3 Beds
2 Baths
1,238 SqFt
SOLD DATE : 09/09/2024
Key Details
Sold Price $235,000
Property Type Single Family Home
Sub Type Single Family Residence
Listing Status Sold
Purchase Type For Sale
Square Footage 1,238 sqft
Price per Sqft $189
Subdivision Not In Subdivision
MLS Listing ID 100456663
Sold Date 09/09/24
Bedrooms 3
Full Baths 2
HOA Y/N No
Originating Board North Carolina Regional MLS
Year Built 1977
Lot Size 0.350 Acres
Acres 0.35
Lot Dimensions 88 x 180 x 89 x180
Property Description
SUPER Solid single floor, all brick/metal roof 3br/2ba home in the beautiful waterfront town of Swansboro. Open floor plan to kitchen and living room makes family time and entertaining easy and fun! Well equipped and modern kitchen w/nice bow window overlooking large shade trees in backyard. Animal and child proof flooring; LVP, Tile, and vinyl throughout home for easy clean-up and maintenance. Primary bedroom has double closets, a barn door bath entrance, and a walk in shower. French doors lead to a huge cover back deck overlooking a peaceful back yard w/mature trees in a private setting make for a true relaxing oasis! Some home highlights include Washer/Dryer, Shade trees, Metal roof, Barn doors, flowerbeds, Shed, NO City taxes, or HOA. Very convenient to Camp Lejeune (8-10 mins), Jacksonville (10-15 mins), and up the street from Hammocks Beach State Park or a boat ramp (3-5 mins).
Location
State NC
County Onslow
Community Not In Subdivision
Zoning R
Direction Highway 24 to Swansboro, turn onto Old Hammock Rd. Home is on the right at 406 Old Hammock Rd.
Location Details Mainland
Rooms
Other Rooms Shed(s)
Basement Crawl Space, None
Primary Bedroom Level Primary Living Area
Ensuite Laundry Hookup - Dryer, Washer Hookup, Inside
Interior
Interior Features Solid Surface, Master Downstairs, Ceiling Fan(s), Walk-in Shower, Eat-in Kitchen
Laundry Location Hookup - Dryer,Washer Hookup,Inside
Heating Electric, Forced Air, Heat Pump, Propane
Cooling Central Air
Flooring LVT/LVP, Laminate, Tile, Vinyl
Fireplaces Type None
Fireplace No
Window Features Blinds
Appliance Washer, Vent Hood, Stove/Oven - Electric, Refrigerator, Microwave - Built-In, Ice Maker, Dryer, Dishwasher
Laundry Hookup - Dryer, Washer Hookup, Inside
Exterior
Garage Garage Door Opener, Paved
Garage Spaces 1.0
Pool None
Waterfront No
Waterfront Description None
Roof Type Metal
Accessibility None
Porch Covered, Deck
Parking Type Garage Door Opener, Paved
Building
Lot Description Level, Wooded
Story 1
Entry Level One
Foundation Brick/Mortar
Sewer Septic On Site
Water Municipal Water
New Construction No
Schools
Elementary Schools Swansboro
Middle Schools Swansboro
High Schools Swansboro
Others
Tax ID 536409071227
Acceptable Financing Cash, Conventional, VA Loan
Listing Terms Cash, Conventional, VA Loan
Special Listing Condition None
Read Less Info
Want to know what your home might be worth? Contact us for a FREE valuation!

Our team is ready to help you sell your home for the highest possible price ASAP


"My job is to find and attract mastery-based agents to the office, protect the culture, and make sure everyone is happy! "
GET MORE INFORMATION






