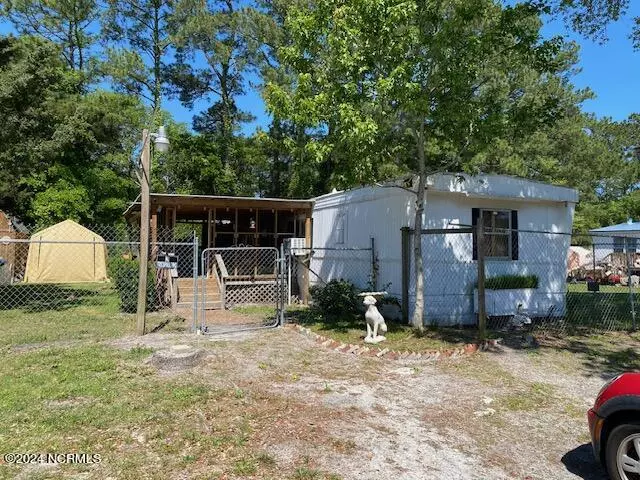$80,750
$93,000
13.2%For more information regarding the value of a property, please contact us for a free consultation.
2 Beds
2 Baths
924 SqFt
SOLD DATE : 09/06/2024
Key Details
Sold Price $80,750
Property Type Manufactured Home
Sub Type Manufactured Home
Listing Status Sold
Purchase Type For Sale
Square Footage 924 sqft
Price per Sqft $87
Subdivision Not In Subdivision
MLS Listing ID 100433312
Sold Date 09/06/24
Style Steel Frame
Bedrooms 2
Full Baths 2
HOA Y/N No
Originating Board North Carolina Regional MLS
Year Built 1978
Lot Size 10,019 Sqft
Acres 0.23
Lot Dimensions 49X119X87X20X25x39x43x59 Irregular See Map
Property Description
PRICE REDUCTION! Bring all offers! Here is your chance to own a home 3.5 miles from Holden Beach. This mostly renovated 2 bedroom 2 bathroom home with a large screened in porch is being sold as is. Home has new plywood subflooring throughout and vinyl plank flooring in all rooms except hallway and bathroom that need to be completed by the new owner. Seller is leaving all materials with the home! This property has a 50 Amp Camper hook up in front yard with water connection too. Fenced yard, a large shed with power, a covered fire pit, generator hook up, a new hot water heater and 3 dusk to dawn lights. All window a/c units are included as well as a propane heater. Some drywall and finishing work remains to be completed in the hallway and bathroom. Home is being sold as is.
Location
State NC
County Brunswick
Community Not In Subdivision
Zoning R60
Direction Holden Beach Road SW, left on Stanbury Rd SW, right on Apollo Street SW, 2nd home on right with motor home in driveway.
Location Details Mainland
Rooms
Other Rooms Shed(s)
Basement Crawl Space, None
Primary Bedroom Level Primary Living Area
Ensuite Laundry In Hall
Interior
Interior Features Workshop, Generator Plug, Master Downstairs, Ceiling Fan(s), Walk-in Shower
Laundry Location In Hall
Heating Space Heater, Propane
Cooling Wall/Window Unit(s)
Flooring LVT/LVP, Tile
Fireplaces Type None
Fireplace No
Appliance Stove/Oven - Electric, Refrigerator
Laundry In Hall
Exterior
Garage Gravel, Lighted, On Site
Pool None
Utilities Available Municipal Water Available
Waterfront No
Waterfront Description None
Roof Type Metal
Porch Covered, Deck, Porch, Screened
Parking Type Gravel, Lighted, On Site
Building
Lot Description Level
Story 1
Entry Level One
Sewer Septic On Site
New Construction No
Schools
Elementary Schools Virginia Williamson
Middle Schools Cedar Grove
High Schools West Brunswick
Others
Tax ID 216ia001
Acceptable Financing Cash
Listing Terms Cash
Special Listing Condition None
Read Less Info
Want to know what your home might be worth? Contact us for a FREE valuation!

Our team is ready to help you sell your home for the highest possible price ASAP


"My job is to find and attract mastery-based agents to the office, protect the culture, and make sure everyone is happy! "
GET MORE INFORMATION






