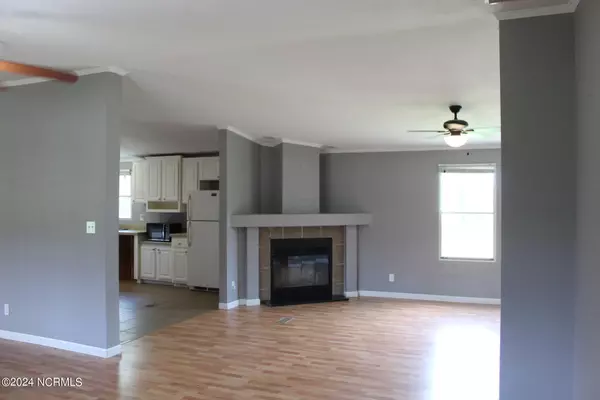$205,000
$219,000
6.4%For more information regarding the value of a property, please contact us for a free consultation.
4 Beds
2 Baths
2,056 SqFt
SOLD DATE : 09/06/2024
Key Details
Sold Price $205,000
Property Type Single Family Home
Sub Type Single Family Residence
Listing Status Sold
Purchase Type For Sale
Square Footage 2,056 sqft
Price per Sqft $99
Subdivision Not In Subdivision
MLS Listing ID 100455556
Sold Date 09/06/24
Bedrooms 4
Full Baths 2
HOA Y/N No
Originating Board North Carolina Regional MLS
Year Built 2002
Lot Size 0.526 Acres
Acres 0.53
Lot Dimensions irregular
Property Description
Are you looking for a home with plenty of space? This 2002 Modular home has over 2000 square feet, including 4 bedrooms and 2 full bathrooms sitting on over a half acre of land! Updates include a new metal roof in 2019, laminate flooring and paint in 2020, new stove and microwave in 2022, new hot water heater in 2023 and newly remodeled master bathroom this year including a beautiful spacious custom tiled shower! Split floor plan allows added privacy with the master bedroom and bathroom on one side of the house and the other three bedrooms and bathroom on the opposite side. All bedrooms have walk-in closets. Two spacious living areas with a fireplace are included in this open floor plan. The large kitchen includes an island and plenty of cabinet space. A dedicated laundry room includes washer and dryer hookup and access to the back yard. On the front of the house is a huge screened in porch perfect for relaxing in the evenings. The shed in the back yard is 16x16 feet and has both a single and double door for all your storage needs.
Location
State NC
County Craven
Community Not In Subdivision
Zoning residential
Direction If traveling north on NC Hwy 43 towards Greenville, as you are leaving Vanceboro, turn left on NC Hwy 118 and drive 4.5 miles. Turn right on Butler Ford Road and take another right after 0.5 miles on Quail Lane. The house is on the left.
Location Details Mainland
Rooms
Other Rooms Shed(s)
Primary Bedroom Level Primary Living Area
Ensuite Laundry Hookup - Dryer, Washer Hookup, Inside
Interior
Interior Features Kitchen Island, Ceiling Fan(s), Walk-in Shower
Laundry Location Hookup - Dryer,Washer Hookup,Inside
Heating Electric, Heat Pump
Cooling Central Air
Appliance Stove/Oven - Electric, Refrigerator
Laundry Hookup - Dryer, Washer Hookup, Inside
Exterior
Garage Unpaved
Utilities Available Community Water
Waterfront No
Roof Type Metal
Porch Screened
Parking Type Unpaved
Building
Story 1
Entry Level One
Foundation See Remarks
Sewer Septic On Site
New Construction No
Schools
Elementary Schools Vanceboro Farm Life
Middle Schools West Craven
High Schools West Craven
Others
Tax ID 1-053 -6000
Acceptable Financing Cash, Conventional
Listing Terms Cash, Conventional
Special Listing Condition None
Read Less Info
Want to know what your home might be worth? Contact us for a FREE valuation!

Our team is ready to help you sell your home for the highest possible price ASAP


"My job is to find and attract mastery-based agents to the office, protect the culture, and make sure everyone is happy! "
GET MORE INFORMATION






