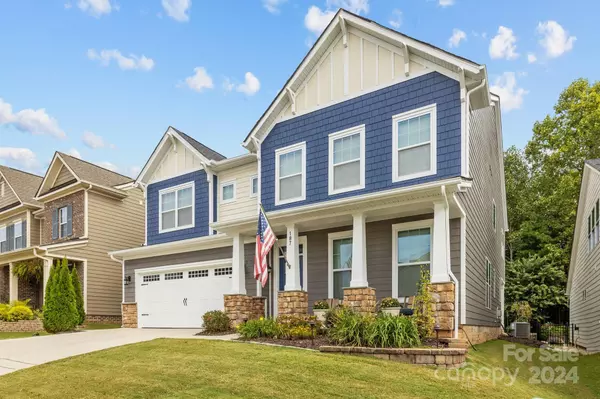$615,000
$625,000
1.6%For more information regarding the value of a property, please contact us for a free consultation.
6 Beds
4 Baths
3,481 SqFt
SOLD DATE : 09/05/2024
Key Details
Sold Price $615,000
Property Type Single Family Home
Sub Type Single Family Residence
Listing Status Sold
Purchase Type For Sale
Square Footage 3,481 sqft
Price per Sqft $176
Subdivision Byers Creek
MLS Listing ID 4165671
Sold Date 09/05/24
Style Arts and Crafts
Bedrooms 6
Full Baths 4
HOA Fees $65/qua
HOA Y/N 1
Abv Grd Liv Area 3,481
Year Built 2016
Lot Size 6,534 Sqft
Acres 0.15
Lot Dimensions 54 x 120 x 50 x 120
Property Description
NEW LISTING in HIGHLY DESIRED BYERS CREEK w private access to school. This SPECTACULAR 6 BEDROOM, 4 FULL BATH home has NO CARPET! Work from home in YOUR DEDICATED PRIVATE OFFICE. The UPDATED GOURMET KITCHEN features a SHOW STOPPING KITCHEN ISLAND - seats 6! Don't miss this POPULAR GALVANI MODEL w/ LOADS OF UPGRADES THROUGHOUT. OPEN FLOOR PLAN LIVING, this home features a MAIN LEVEL GUEST SUITE with FULL BATH, a PRIVATE OFFICE, a LARGE FORMAL DINING ROOM and BREAKFAST NOOK Entertain throughout the large GOURMET KITCHEN open to the Living Rm w/Gas Fireplace & 3 Dining areas. Continue out back to the COVERED PORCH and CUSTOM PAVER PATIO. UPGRADED GRANITE, LIGHTING & MORE... HUGE PRIMARY SUITE w/SITTING AREA and LUXURIOUS BATH.
NEWLY PAINTED exterior, NEW sidewalk to back yard, NEW fence w/2 gates, PROFESSIONALLY LANDSCAPED AND HARDSCAPED. MOVE IN READY, LIGHT & BRIGHT throughout.
Location
State NC
County Iredell
Zoning CM
Rooms
Main Level Bedrooms 1
Interior
Interior Features Attic Stairs Pulldown, Breakfast Bar, Built-in Features, Cable Prewire, Drop Zone, Garden Tub, Kitchen Island, Open Floorplan, Pantry, Walk-In Closet(s)
Heating Forced Air, Natural Gas
Cooling Central Air
Flooring Hardwood, Tile, Vinyl, Wood
Fireplaces Type Gas Log, Gas Vented, Great Room
Fireplace true
Appliance Dishwasher, Disposal, Electric Water Heater, Gas Cooktop, Gas Oven, Gas Range, Plumbed For Ice Maker, Wall Oven
Exterior
Garage Spaces 2.0
Fence Back Yard, Fenced
Community Features Playground
Utilities Available Gas
Roof Type Shingle
Parking Type Driveway, Attached Garage, Garage Door Opener, Garage Faces Front
Garage true
Building
Lot Description Private, Wooded
Foundation Slab
Builder Name Cal Atlantic Homes
Sewer Public Sewer
Water City
Architectural Style Arts and Crafts
Level or Stories Two
Structure Type Hardboard Siding,Stone Veneer
New Construction false
Schools
Elementary Schools Lakeshore
Middle Schools Lakeshore
High Schools Lake Norman
Others
HOA Name Hawthorne
Senior Community false
Restrictions Architectural Review
Special Listing Condition None
Read Less Info
Want to know what your home might be worth? Contact us for a FREE valuation!

Our team is ready to help you sell your home for the highest possible price ASAP
© 2024 Listings courtesy of Canopy MLS as distributed by MLS GRID. All Rights Reserved.
Bought with Caitlin Barney • NextHome Advantage

"My job is to find and attract mastery-based agents to the office, protect the culture, and make sure everyone is happy! "
GET MORE INFORMATION






