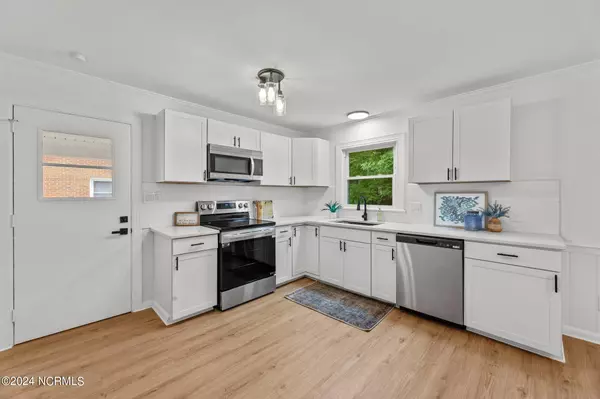$216,700
$225,000
3.7%For more information regarding the value of a property, please contact us for a free consultation.
3 Beds
2 Baths
1,127 SqFt
SOLD DATE : 09/03/2024
Key Details
Sold Price $216,700
Property Type Single Family Home
Sub Type Single Family Residence
Listing Status Sold
Purchase Type For Sale
Square Footage 1,127 sqft
Price per Sqft $192
Subdivision Not In Subdivision
MLS Listing ID 100458831
Sold Date 09/03/24
Bedrooms 3
Full Baths 2
HOA Y/N No
Originating Board North Carolina Regional MLS
Year Built 1964
Annual Tax Amount $1,231
Lot Size 0.270 Acres
Acres 0.27
Lot Dimensions see survey
Property Description
Picture that sturdy brick ranch that has that timeless look and feel but updated to today's trends and wallah you've found your HOME! You'll appreciate the new white shaker cabinets, stainless appliances and beautiful quartz counter tops polish the look nicely. Picture that round table and many meals shared around it in the dining area. The Pella slider door leads to the deck overlooking a level fenced backyard with shed for all your yard tools and gardening needs! Back inside you'll appreciate the updated fixtures and neutral fresh paint. Both bathrooms have been remodeled and each bedroom has natural light made possible by low maintenance vinyl windows. The family room has ample space for a comfy sectional to curl up in and creates an easy hanging out space. Covered carport helps keep you and your car out of the elements and attached storage offers space for your overflow items. Think ahead as an investment as it is a great way to establish residency for in-state tuition too!
Location
State NC
County Pitt
Community Not In Subdivision
Zoning R9S
Direction Greenville Blvd, Left onto Golden Rd, Right onto Cedar Lane, Left onto S Wright Rd.
Location Details Mainland
Rooms
Basement Crawl Space
Primary Bedroom Level Primary Living Area
Interior
Interior Features Master Downstairs, Ceiling Fan(s)
Heating Heat Pump, Electric, Forced Air
Cooling Central Air
Flooring Tile, Wood
Fireplaces Type None
Fireplace No
Appliance Stove/Oven - Electric, Microwave - Built-In, Dishwasher
Exterior
Garage Covered, Concrete, Off Street
Carport Spaces 1
Utilities Available Water Connected, Sewer Connected
Waterfront No
Roof Type Shingle
Porch Deck
Parking Type Covered, Concrete, Off Street
Building
Story 1
Entry Level One
Sewer Municipal Sewer
Water Municipal Water
New Construction No
Schools
Elementary Schools Eastern Elementary
Middle Schools C.M. Eppes
High Schools J. H. Rose
Others
Tax ID 008687
Acceptable Financing Cash, Conventional, FHA, VA Loan
Listing Terms Cash, Conventional, FHA, VA Loan
Special Listing Condition None
Read Less Info
Want to know what your home might be worth? Contact us for a FREE valuation!

Our team is ready to help you sell your home for the highest possible price ASAP


"My job is to find and attract mastery-based agents to the office, protect the culture, and make sure everyone is happy! "
GET MORE INFORMATION






