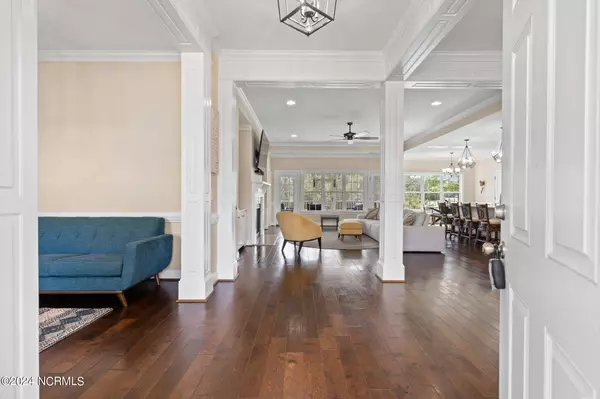$400,000
$399,900
For more information regarding the value of a property, please contact us for a free consultation.
3 Beds
3 Baths
2,280 SqFt
SOLD DATE : 08/27/2024
Key Details
Sold Price $400,000
Property Type Single Family Home
Sub Type Single Family Residence
Listing Status Sold
Purchase Type For Sale
Square Footage 2,280 sqft
Price per Sqft $175
Subdivision Belmont Lake Preserve
MLS Listing ID 100439378
Sold Date 08/27/24
Style Wood Frame
Bedrooms 3
Full Baths 2
Half Baths 1
HOA Fees $1,346
HOA Y/N Yes
Originating Board North Carolina Regional MLS
Year Built 2017
Annual Tax Amount $3,744
Lot Size 0.400 Acres
Acres 0.4
Lot Dimensions 111-111-160
Property Description
If you love a custom split floorplan one-story home with wonderful open living space, then this home is perfect for you! The beautiful floors, large windows, golf course views, and upgrades take this home to the next level. Settled within the Belmont Lake Preserve community, this home boast amenities within the home and neighborhood. While relaxing on the screen porch, you would be able to wave to golfers walking by, monitor grilling on the patio, and see what is happening inside. Move-in ready sure comes easy in this home.
Extra Features and Amenities Include: New Roof, New Roof - 2023; New Insulated Garage Doors - 2023; Split Floorplan Design; Brick and HardiePlank Exterior; Fireplace with Gas Logs; Stunning Built-ins; Beautiful Wood Floors; Formal Dining Room; Separate Study/Living Room; Tons of Natural Light; High-End Light Fixtures; Recently Updated Screened-in Porch; Patio Perfect for Grilling; Gutters; Well Landscaped; Large Kitchen Island (9'5''x5'); Eat-in Kitchen & Island Seating; Gas Range; Lots of High-End Molding & Trim; Walk in Closets; Soaker Tub, Double Vanity; True Laundry Room with Storage; Ceiling Fans Throughout; Walk-up Attic with Great Storage
Location
State NC
County Nash
Community Belmont Lake Preserve
Zoning R
Direction Traveling on US-301 BYP N/N Wesleyan Blvd, turn left onto Thomas A. Betts Pkwy, turn right onto Bishop Rd, left onto Cummings Rd and then turn right onto Great Glen.
Location Details Mainland
Rooms
Basement None
Primary Bedroom Level Primary Living Area
Ensuite Laundry Inside
Interior
Interior Features Foyer, Solid Surface, Whirlpool, Kitchen Island, Master Downstairs, 9Ft+ Ceilings, Pantry, Walk-in Shower, Eat-in Kitchen
Laundry Location Inside
Heating Electric, Forced Air, Heat Pump
Cooling Central Air
Flooring Carpet, Tile, Wood
Fireplaces Type Gas Log
Fireplace Yes
Window Features Thermal Windows
Appliance Stove/Oven - Gas, Refrigerator, Microwave - Built-In, Dishwasher
Laundry Inside
Exterior
Garage Attached, Garage Door Opener, Off Street, Paved
Garage Spaces 2.0
Waterfront No
View Golf Course
Roof Type Shingle
Porch Patio, Porch, Screened
Parking Type Attached, Garage Door Opener, Off Street, Paved
Building
Lot Description On Golf Course, Wooded
Story 1
Foundation Raised, Slab
Sewer Municipal Sewer
Water Municipal Water
New Construction No
Others
Tax ID 3852-07-79-1691
Acceptable Financing Cash, Conventional, FHA, USDA Loan, VA Loan
Listing Terms Cash, Conventional, FHA, USDA Loan, VA Loan
Special Listing Condition None
Read Less Info
Want to know what your home might be worth? Contact us for a FREE valuation!

Our team is ready to help you sell your home for the highest possible price ASAP


"My job is to find and attract mastery-based agents to the office, protect the culture, and make sure everyone is happy! "
GET MORE INFORMATION






