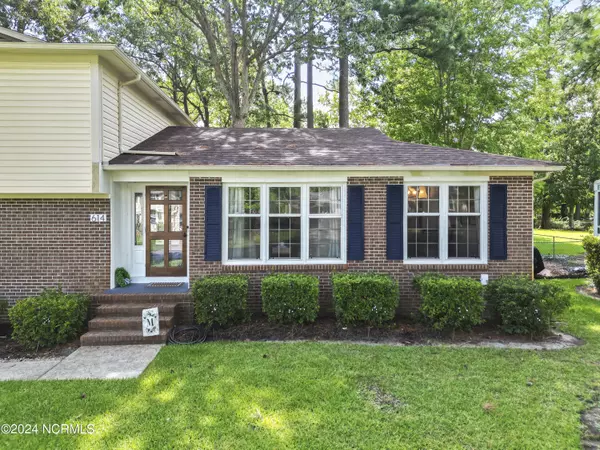$315,000
$315,000
For more information regarding the value of a property, please contact us for a free consultation.
4 Beds
3 Baths
1,976 SqFt
SOLD DATE : 08/26/2024
Key Details
Sold Price $315,000
Property Type Single Family Home
Sub Type Single Family Residence
Listing Status Sold
Purchase Type For Sale
Square Footage 1,976 sqft
Price per Sqft $159
Subdivision Country Club
MLS Listing ID 100454790
Sold Date 08/26/24
Style Wood Frame
Bedrooms 4
Full Baths 3
HOA Y/N No
Originating Board North Carolina Regional MLS
Year Built 1981
Annual Tax Amount $2,529
Lot Size 0.523 Acres
Acres 0.52
Lot Dimensions 145x14x221x43x177
Property Description
Welcome to 614 Clover Drive, located in the Country Club Hills neighborhood in the heart of Jacksonville. This charming and well-maintained home is nicely appointed and offers the perfect blend of modern convenience and classic comfort, making it ideal for families, professionals, and anyone looking for their next perfect home. Key Features: Prime Location: Nestled in a peaceful and friendly neighborhood, 614 Clover Drive is just minutes away from local schools, parks, shopping centers, and dining options. Spacious Interiors: This beautiful home boasts 4 bedrooms and 3 bathrooms, providing ample space for everyone. Outdoor Oasis: Step outside to your private backyard oasis. The well-maintained lawn and garden are fully fenced and provide a serene space for relaxation, while the patio is perfect for summer barbecues and outdoor gatherings. Move-In Ready: This home has been lovingly cared for and is move-in ready. Fresh paint, newer flooring, and modern lighting fixtures add a touch of elegance and style.
Location
State NC
County Onslow
Community Country Club
Zoning RSF-7
Direction Western Blvd. To Country Club To Pine Valley Rd. Left on Clover. Home will be down on the right.
Location Details Mainland
Rooms
Other Rooms Shed(s)
Basement Crawl Space
Primary Bedroom Level Non Primary Living Area
Ensuite Laundry Hookup - Dryer, In Garage, Washer Hookup, Inside
Interior
Interior Features Ceiling Fan(s), Pantry, Eat-in Kitchen
Laundry Location Hookup - Dryer,In Garage,Washer Hookup,Inside
Heating Electric, Heat Pump
Cooling Central Air
Flooring LVT/LVP, Carpet, Tile
Appliance Stove/Oven - Electric, Refrigerator, Microwave - Built-In, Dishwasher
Laundry Hookup - Dryer, In Garage, Washer Hookup, Inside
Exterior
Garage On Site, Paved
Garage Spaces 1.0
Waterfront No
Roof Type Shingle
Porch Deck
Parking Type On Site, Paved
Building
Story 2
Sewer Municipal Sewer
Water Municipal Water
New Construction No
Others
Tax ID 351e-125
Acceptable Financing Cash, Conventional, FHA, VA Loan
Listing Terms Cash, Conventional, FHA, VA Loan
Special Listing Condition None
Read Less Info
Want to know what your home might be worth? Contact us for a FREE valuation!

Our team is ready to help you sell your home for the highest possible price ASAP


"My job is to find and attract mastery-based agents to the office, protect the culture, and make sure everyone is happy! "
GET MORE INFORMATION






