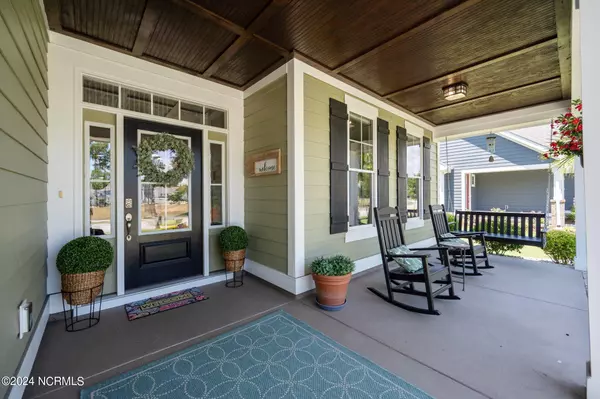$585,000
$615,000
4.9%For more information regarding the value of a property, please contact us for a free consultation.
4 Beds
3 Baths
2,454 SqFt
SOLD DATE : 08/22/2024
Key Details
Sold Price $585,000
Property Type Single Family Home
Sub Type Single Family Residence
Listing Status Sold
Purchase Type For Sale
Square Footage 2,454 sqft
Price per Sqft $238
Subdivision Summerhouse On Everett Bay
MLS Listing ID 100455002
Sold Date 08/22/24
Style Wood Frame
Bedrooms 4
Full Baths 2
Half Baths 1
HOA Fees $2,200
HOA Y/N Yes
Originating Board North Carolina Regional MLS
Year Built 2019
Lot Size 0.310 Acres
Acres 0.31
Lot Dimensions 175 X 76 X 175 X 76
Property Description
Just WOW! Located in the sought-after community of Summerhouse on Everett Bay, this PRISTINE residence checks all the boxes, spectacular curb appeal on an oversized MANOR lot with meticulous landscaping. Enjoy the tranquility of Lake Firefly Loop while you relax on your charming front porch. Entering the home, you'll appreciate the dramatic 2 story entryway with wainscotting and engineered hardwood flooring. This 4-bed/2.5-bath open concept home is bright and airy. The main floor includes a spacious living room with a cozy shiplap fireplace flanked by built-in cabinetry. The kitchen features coastal white soft-close cabinetry and granite countertops. A walk-in pantry with wooden shelves ensures ample storage. The adjacent dining room has a coffered ceiling, wainscotting with plenty of windows to bring the outdoors in! The main floor master suite offers a dual vanity, walk-in shower, soaking tub, linen closet and generous sized walk in closet. Finishing the main level is a laundry room and drop zone with access to the two-car garage. Upstairs, you'll discover three additional bedrooms and a full bath with tiled shower. A large walk-in attic and an additional hallway closet provide even more storage options. The outdoor space is the star of the show featuring a screened-in porch that flows into an outdoor patio and pergola. An overhead shade partially covers the pergola, making it ideal space for grilling. Sit back and take in the beauty of the meticulously maintained, fenced, park-like property that backs up to Kings Creek Landing, offering the perfect blend of space, privacy, and nature. Summerhouse on Everett Bay offers resort like amenities including a resort-style swimming pool, spectacular clubhouse, fitness center, pickelball, tennis and basketball courts. Walking trails, playground and for the boating enthusiasts a boat storage and launch. The day docks are the perfect place to catch a beautiful sunrise on the ICW. Close proximity to the pristine beaches of Topsail Island and conveniently located between Wilmington and Jacksonville. Schedule your showings - this home is the perfect place to start your coastal lifestyle!
Location
State NC
County Onslow
Community Summerhouse On Everett Bay
Zoning R-20
Direction From Hwy 17, Turn onto Folkstone Road, Right onto Tar Landing Road, Right onto Holly Ridge Road. Community on left.
Location Details Mainland
Rooms
Basement None
Primary Bedroom Level Primary Living Area
Ensuite Laundry None
Interior
Interior Features Bookcases, Kitchen Island, Master Downstairs, 9Ft+ Ceilings, Ceiling Fan(s), Pantry, Walk-in Shower, Walk-In Closet(s)
Laundry Location None
Heating Electric, Heat Pump
Cooling Central Air
Flooring Carpet, Tile, Wood
Window Features DP50 Windows,Blinds
Appliance Washer, Stove/Oven - Electric, Refrigerator, Microwave - Built-In, Dryer
Laundry None
Exterior
Exterior Feature Irrigation System
Garage Garage Door Opener, Paved
Garage Spaces 2.0
Pool None
Waterfront No
Waterfront Description None
View Pond
Roof Type Architectural Shingle
Accessibility None
Porch Covered, Patio, Porch
Parking Type Garage Door Opener, Paved
Building
Lot Description Level, Open Lot
Story 2
Foundation Block, Slab
Sewer Municipal Sewer
Water Municipal Water
Structure Type Irrigation System
New Construction No
Others
Tax ID 070336
Acceptable Financing Cash, Conventional, FHA, VA Loan
Listing Terms Cash, Conventional, FHA, VA Loan
Special Listing Condition None
Read Less Info
Want to know what your home might be worth? Contact us for a FREE valuation!

Our team is ready to help you sell your home for the highest possible price ASAP


"My job is to find and attract mastery-based agents to the office, protect the culture, and make sure everyone is happy! "
GET MORE INFORMATION






