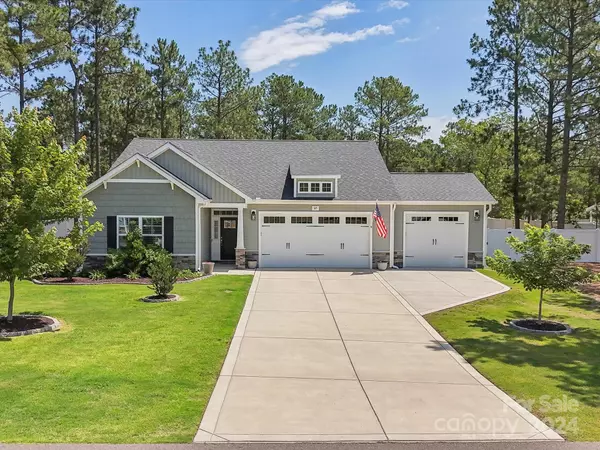$510,000
$530,000
3.8%For more information regarding the value of a property, please contact us for a free consultation.
3 Beds
2 Baths
2,015 SqFt
SOLD DATE : 08/22/2024
Key Details
Sold Price $510,000
Property Type Single Family Home
Sub Type Single Family Residence
Listing Status Sold
Purchase Type For Sale
Square Footage 2,015 sqft
Price per Sqft $253
Subdivision Laurel Ridge
MLS Listing ID 4151063
Sold Date 08/22/24
Style Ranch
Bedrooms 3
Full Baths 2
HOA Fees $25/ann
HOA Y/N 1
Abv Grd Liv Area 2,015
Year Built 2021
Lot Size 0.620 Acres
Acres 0.62
Property Description
$5,000 Closing Cost Incentive
Discover this exceptional single-family home in the Laurel Ridge subdivision! This home is BETTER than new construction! The main living areas feature beautiful engineered hardwood floors, while the bedrooms have plush carpeting and the bathrooms are tiled. Elegant hand-crafted Norman 3.5'' plantation shutters adorn every window. The laundry room and bathrooms showcase custom cabinetry!
Unwind in the sunroom or enjoy the privacy of the beautifully landscaped exterior, which includes a custom stone flower bed with permanent mulch, new trees and shrubs, a charming stone fire pit w/a seating area, and a 6-foot vinyl boundary fence with RV gates. The property also boasts a 120-gallon buried propane tank and a unique third car garage with an 8-foot passthrough to the main garage. Conveniently located: 8.1 miles Southern Pines, 4.9 miles Village of Pinehurst, 5.7 miles Carthage, and 4.0 miles First Health Hospital. Easy commute to Fort Bragg and Fayetteville.
Location
State NC
County Moore
Zoning Res
Rooms
Main Level Bedrooms 3
Interior
Interior Features Entrance Foyer, Kitchen Island, Open Floorplan, Pantry, Walk-In Closet(s)
Heating Heat Pump
Cooling Ceiling Fan(s), Central Air
Flooring Carpet, Tile, Wood
Fireplaces Type Family Room
Fireplace true
Appliance Dishwasher, Disposal, Double Oven, Electric Cooktop, Electric Oven, Microwave, Wall Oven
Exterior
Garage Spaces 3.0
Fence Back Yard, Privacy
Roof Type Shingle
Parking Type Attached Garage, Garage Door Opener, Garage Faces Front
Garage true
Building
Foundation Slab
Sewer Septic Installed
Water City
Architectural Style Ranch
Level or Stories One
Structure Type Stone Veneer,Vinyl
New Construction false
Schools
Elementary Schools Unspecified
Middle Schools Unspecified
High Schools Unspecified
Others
HOA Name Laurel Ridge HOA
Senior Community false
Acceptable Financing Cash, Conventional, FHA, USDA Loan, VA Loan
Listing Terms Cash, Conventional, FHA, USDA Loan, VA Loan
Special Listing Condition None
Read Less Info
Want to know what your home might be worth? Contact us for a FREE valuation!

Our team is ready to help you sell your home for the highest possible price ASAP
© 2024 Listings courtesy of Canopy MLS as distributed by MLS GRID. All Rights Reserved.
Bought with Non Member • Canopy Administration

"My job is to find and attract mastery-based agents to the office, protect the culture, and make sure everyone is happy! "
GET MORE INFORMATION






