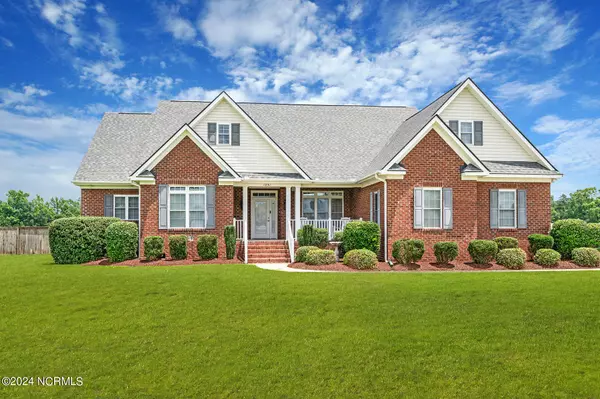$432,000
$450,000
4.0%For more information regarding the value of a property, please contact us for a free consultation.
4 Beds
3 Baths
2,504 SqFt
SOLD DATE : 08/22/2024
Key Details
Sold Price $432,000
Property Type Single Family Home
Sub Type Single Family Residence
Listing Status Sold
Purchase Type For Sale
Square Footage 2,504 sqft
Price per Sqft $172
Subdivision Not In Subdivision
MLS Listing ID 100454921
Sold Date 08/22/24
Style Wood Frame
Bedrooms 4
Full Baths 2
Half Baths 1
HOA Y/N No
Originating Board North Carolina Regional MLS
Year Built 2006
Lot Size 1.120 Acres
Acres 1.12
Lot Dimensions 150 x 325 x 150 x 325
Property Description
Well cared for home in DH Conley school district on over an acre of land! Kitchen features granite counter tops and newer appliances, tile back splash. Den is open to kitchen and has a cozy fireplace. Master bedroom is conveniently located downstairs and has a walk in shower as well as a jetted tub, a 2 sink vanity with granite counter top. 3 additional bedrooms and a second full bathroom. Plus a bonus room upstairs. Laundry room is located near the 2 car garage. Back yard is completely fenced in and provides privacy and security for pets and children. Beautiful screened in porch is perfect for sipping a cup of coffee or an afternoon beverage. Storage barn is perfect for stashing lawn equipment and tools. Great location with a rural feel but close to lots of amenities, shopping, dining, schools, church, and more.
Location
State NC
County Pitt
Community Not In Subdivision
Zoning R40
Direction From Hwy 33. Turn onto Blackjack Simpson Rd. Turn left onto Avon Rd. Right onto Brick Kiln. Right onto Robert Little Rd which turns into Boyd-Galloway rd. Home is on the left.
Location Details Mainland
Rooms
Other Rooms Barn(s), Storage
Basement Crawl Space
Primary Bedroom Level Primary Living Area
Interior
Interior Features Foyer, Solid Surface, Master Downstairs, 9Ft+ Ceilings, Ceiling Fan(s), Pantry, Walk-in Shower, Walk-In Closet(s)
Heating Heat Pump, Electric, Forced Air
Cooling Central Air
Flooring Carpet, Tile, Wood
Fireplaces Type Gas Log
Fireplace Yes
Window Features Thermal Windows,Blinds
Exterior
Garage Concrete, On Site
Garage Spaces 2.0
Waterfront No
Roof Type Shingle
Porch Covered, Porch, Screened
Parking Type Concrete, On Site
Building
Story 2
Sewer Septic On Site
Water Municipal Water
New Construction No
Others
Tax ID 70320
Acceptable Financing Cash, Conventional, FHA, VA Loan
Listing Terms Cash, Conventional, FHA, VA Loan
Special Listing Condition None
Read Less Info
Want to know what your home might be worth? Contact us for a FREE valuation!

Our team is ready to help you sell your home for the highest possible price ASAP


"My job is to find and attract mastery-based agents to the office, protect the culture, and make sure everyone is happy! "
GET MORE INFORMATION






