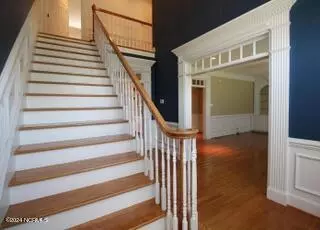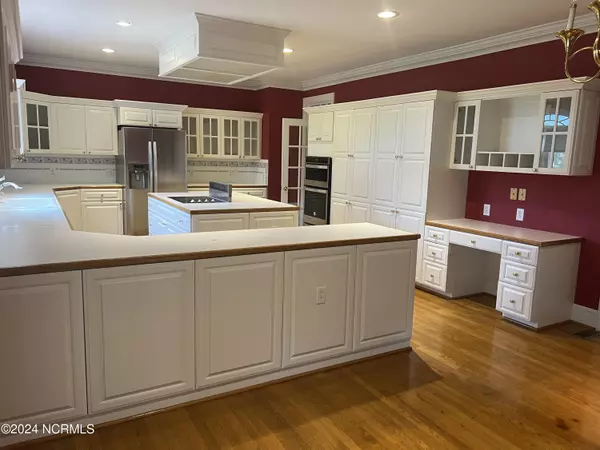$450,000
$619,900
27.4%For more information regarding the value of a property, please contact us for a free consultation.
3 Beds
4 Baths
4,170 SqFt
SOLD DATE : 08/21/2024
Key Details
Sold Price $450,000
Property Type Single Family Home
Sub Type Single Family Residence
Listing Status Sold
Purchase Type For Sale
Square Footage 4,170 sqft
Price per Sqft $107
Subdivision Sterling Trace
MLS Listing ID 100439890
Sold Date 08/21/24
Style Wood Frame
Bedrooms 3
Full Baths 3
Half Baths 1
HOA Y/N No
Originating Board North Carolina Regional MLS
Year Built 1993
Annual Tax Amount $3,871
Lot Size 1.000 Acres
Acres 1.0
Lot Dimensions 141x297x148x302
Property Description
Price improvement! Custom built! Beautiful Sterling Trace!
Conveniently located to shopping, dining, and activities. No City Taxes! Custom-built brick home featuring 3 bedrooms and 3.5 baths sitting on a 1-acre lot. Private en suite upstairs! Upstairs bonus room is perfect for an office, study or craft room. Hardwood floors downstairs along with custom built-ins and lots of trimwork! Sunroom and large raised patio are great for entertaining! New roof, new irrigation system. Beautiful black fencing in the backyard with a 34x40 double detached garage plus a 12 x 24 storage barn with full-size garage door! Don't miss this one!
Close to shopping, dining, Pitt Community College, auto dealers and services, with no city taxes!
Location
State NC
County Pitt
Community Sterling Trace
Zoning RA20
Direction From Memorial Drive/ Hwy 11, turn on Thomas Langston, left on Sterling Trace, home on right
Location Details Mainland
Rooms
Other Rooms Second Garage, Shed(s), Barn(s), Storage, Workshop
Basement Crawl Space, None
Primary Bedroom Level Primary Living Area
Ensuite Laundry Hookup - Dryer, Washer Hookup, Inside
Interior
Interior Features Foyer, Solid Surface, Workshop, Kitchen Island, Master Downstairs, 9Ft+ Ceilings, Ceiling Fan(s), Pantry, Walk-in Shower, Walk-In Closet(s)
Laundry Location Hookup - Dryer,Washer Hookup,Inside
Heating Heat Pump, Fireplace(s), Electric, Forced Air, Natural Gas, Zoned
Cooling Central Air, Zoned
Flooring Carpet, Tile, Wood
Window Features Blinds
Appliance Washer, Wall Oven, Refrigerator, Microwave - Built-In, Humidifier/Dehumidifier, Downdraft, Double Oven, Disposal, Dishwasher, Cooktop - Electric
Laundry Hookup - Dryer, Washer Hookup, Inside
Exterior
Garage Attached, Detached, Concrete, Garage Door Opener, Lighted, Off Street, On Site, Paved
Garage Spaces 5.0
Pool None
Utilities Available Water Connected, Natural Gas Connected
Waterfront No
Roof Type Architectural Shingle,Shingle,Composition
Porch Deck, Patio, Porch
Parking Type Attached, Detached, Concrete, Garage Door Opener, Lighted, Off Street, On Site, Paved
Building
Lot Description Level, Open Lot
Story 2
Foundation Block, Permanent, Raised
Sewer Septic On Site
Water Municipal Water
New Construction No
Others
Tax ID 051981
Acceptable Financing Cash, Conventional, FHA, VA Loan
Listing Terms Cash, Conventional, FHA, VA Loan
Special Listing Condition None
Read Less Info
Want to know what your home might be worth? Contact us for a FREE valuation!

Our team is ready to help you sell your home for the highest possible price ASAP


"My job is to find and attract mastery-based agents to the office, protect the culture, and make sure everyone is happy! "
GET MORE INFORMATION






