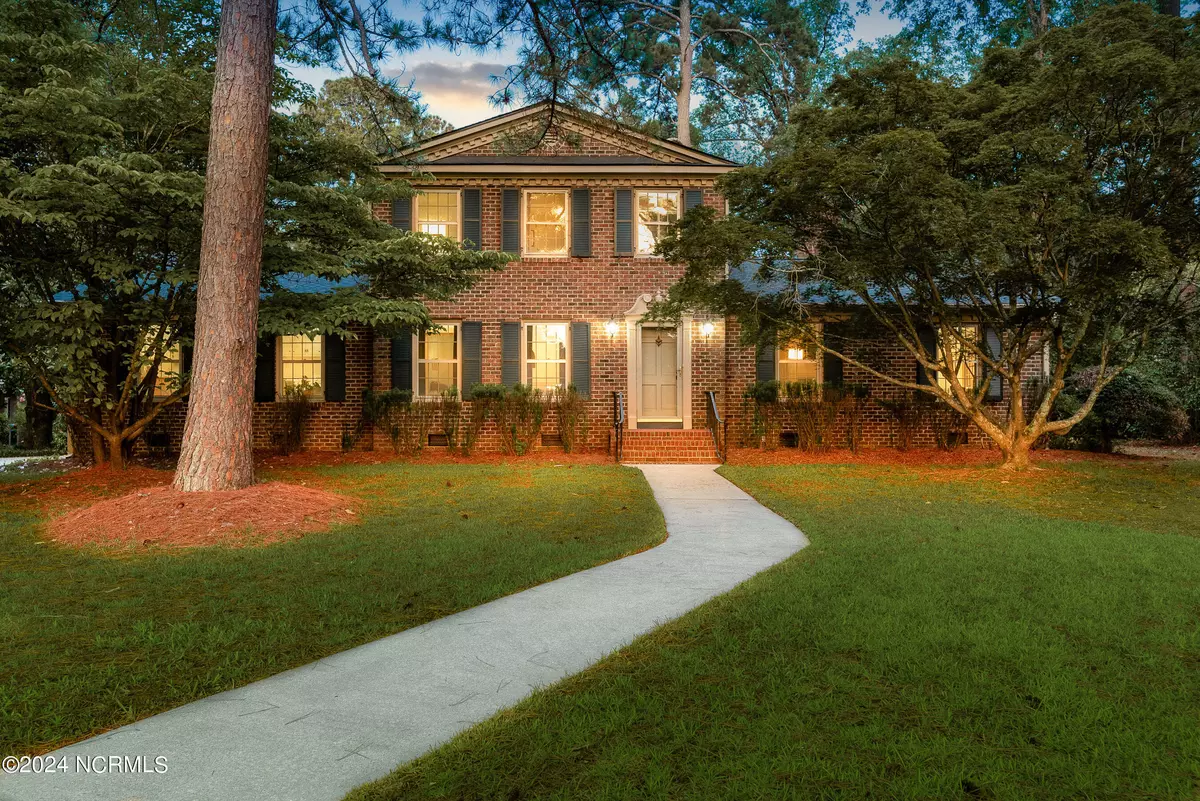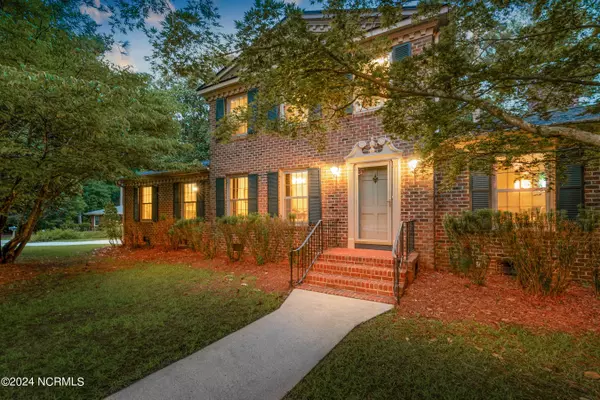$352,000
$339,900
3.6%For more information regarding the value of a property, please contact us for a free consultation.
3 Beds
2 Baths
2,472 SqFt
SOLD DATE : 08/21/2024
Key Details
Sold Price $352,000
Property Type Single Family Home
Sub Type Single Family Residence
Listing Status Sold
Purchase Type For Sale
Square Footage 2,472 sqft
Price per Sqft $142
Subdivision Brook Valley
MLS Listing ID 100456330
Sold Date 08/21/24
Style Wood Frame
Bedrooms 3
Full Baths 2
HOA Fees $50
HOA Y/N Yes
Originating Board North Carolina Regional MLS
Year Built 1966
Lot Size 0.590 Acres
Acres 0.59
Property Description
With its unique combination of interior, exterior, and community features, this home presents a unique opportunity to call cherished Brook Valley ''home''! Wind your way through the hills, mature trees, and golf course views on your way to 123 King George; a three-bedroom home positioned on a petite and private cul-de-sac with some of the most breathtaking views available within the neighborhood. Before falling in love with the views, explore all the home itself has to offer. The traditional brick façade ensures curb appeal that will last indefinitely into the future. This timeless appeal extends into the home. A classic foyer with beautiful staircase welcomes you into the home, and you'll notice that the downstairs hardwood floors have been recently refinished to refresh the space. Lovely touches like beautiful trim work and two (yes two!) fireplaces add the character you've been seeking. In the front of the home, you'll find a large living room where you can comfortably lounge on any given evening, listening to your favorite music and enjoying your favorite book. Or just as easily entertain guests in this space - just add a bar cart, your most prized furniture pieces, and showcase your hosting skills in the coziest of cozy rooms. The den, just around the corner, provides secondary living space. With its extensive built-in bookcases and cabinetry and access to the back yard, it may become your go-to place to read, watch TV, or participate in other favorite daily routines. The eat-in kitchen and formal dining room gives you flexibility in laying out dining spaces, accommodating your need for more vs. less seating, as well as a more casual or formal setup for meals. The kitchen, as always, will tend to be your gathering place. Enjoy chatting with friends or household members as you whip up favorite snacks or full meals. Preparation and storage of items is a breeze given the generous amount of cabinetry in this space. Being attached to the carport at the rear of the home, getting even the biggest hauls of groceries inside while shielded from the elements is a piece of cake! The primary suite completes the downstairs layout, complete with views of the private back yard from both the bedroom and the bathroom, as well as two separate closet spaces to aid in organization. Upstairs are two additional bedrooms, both of which are a healthy size and offer dual closets as well as shared access to a full bathroom. Whether using for family members or a home office, you'll find these spaces to be quite comfortable! Though it's easy to fall in love with the home itself, it's equally or even easier (if you can believe it!) to find yourself adoring the location, views and yard. Step outside onto the screened porch, which gives you the impeccable pairing of shade and views. So get your glass of sweet tea and gossip ready! Venture into the yard to appreciate the mature trees and plantings; that's if you can manage to keep yourself from moving to the back edge of the property as the view of the course's rolling hills call your name. But be warned - you may simply find putting some time in on the green irresistible when you're tempted by the view each and every day! If you so choose to opt into amenities within the community, options are available for the clubhouse, pool, tennis courts, and pickleball too (fees/membership required). Even just a casual stroll through the scenic neighborhood on a sunny day is a great way to spend your time. Also note that the roof and one HVAC unit were replaced in 2022 as well, updates that will benefit you moving into the future from a maintenance standpoint. At the end of the day, it's quite simple -- quality of life meets charm and stunning views in this one-of-a-kind home!
Location
State NC
County Pitt
Community Brook Valley
Zoning RA20
Direction 14th St to York Rd, turn left on Oxford Rd, right on King George, home is on the left.
Location Details Mainland
Rooms
Other Rooms Shed(s)
Basement Crawl Space
Primary Bedroom Level Primary Living Area
Ensuite Laundry In Kitchen
Interior
Interior Features Bookcases, Master Downstairs, Walk-in Shower, Walk-In Closet(s)
Laundry Location In Kitchen
Heating Gas Pack, Natural Gas
Cooling Central Air
Flooring Tile, Vinyl, Wood
Fireplaces Type Gas Log
Fireplace Yes
Appliance Vent Hood, Stove/Oven - Electric, Dishwasher
Laundry In Kitchen
Exterior
Garage Covered, Concrete, Off Street
Carport Spaces 1
Waterfront No
View Golf Course
Roof Type Architectural Shingle
Porch Porch, Screened
Parking Type Covered, Concrete, Off Street
Building
Lot Description Cul-de-Sac Lot, On Golf Course, Corner Lot
Story 2
Sewer Municipal Sewer
Water Municipal Water
New Construction No
Others
Tax ID 018433
Acceptable Financing Cash, Conventional, FHA, VA Loan
Listing Terms Cash, Conventional, FHA, VA Loan
Special Listing Condition None
Read Less Info
Want to know what your home might be worth? Contact us for a FREE valuation!

Our team is ready to help you sell your home for the highest possible price ASAP


"My job is to find and attract mastery-based agents to the office, protect the culture, and make sure everyone is happy! "
GET MORE INFORMATION






