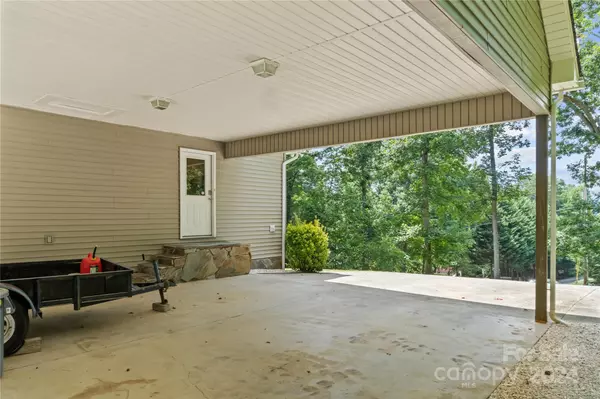$325,000
$319,900
1.6%For more information regarding the value of a property, please contact us for a free consultation.
3 Beds
2 Baths
1,614 SqFt
SOLD DATE : 08/21/2024
Key Details
Sold Price $325,000
Property Type Single Family Home
Sub Type Single Family Residence
Listing Status Sold
Purchase Type For Sale
Square Footage 1,614 sqft
Price per Sqft $201
Subdivision Hemlock Falls
MLS Listing ID 4159759
Sold Date 08/21/24
Bedrooms 3
Full Baths 2
Construction Status Completed
Abv Grd Liv Area 1,614
Year Built 2008
Lot Size 0.990 Acres
Acres 0.99
Property Description
Welcome to 2745 Twin Oaks Dr. situated in the sought after Hemlock Falls subdivision! This 3bd 2bth home is exactly what you have been looking for. With just under an acre of land, fenced in backyard, & in a private setting. Beautiful hardwood flooring throughout, one level open concept living, & a split bedroom floor plan. As you enter the home you will immediately feel the inviting atmosphere. This home features a large primary bedroom with a walk in closet & ensuit bathroom. The kitchen has stainless steal appliances, & plenty of cabinet & counter top space for the aspiring chef. Right off the kitchen is a dedicated laundry room with a sink for added convenience. There is formal dining room that flows into the inviting living room, offering vaulted ceilings, a cozy fireplace, & built in shelving. Do not miss one of the best part of this home, the screened in porch. This is the perfect space to unwind after a long day! Make this home yours today! This home is being SOLD AS IS.
Location
State NC
County Burke
Zoning Burke
Rooms
Basement Storage Space, Unfinished, Walk-Out Access
Main Level Bedrooms 3
Interior
Interior Features Built-in Features, Kitchen Island, Open Floorplan, Split Bedroom, Storage, Walk-In Closet(s)
Heating Heat Pump
Cooling Central Air
Flooring Tile, Wood
Fireplaces Type Gas Log, Propane
Fireplace true
Appliance Dishwasher, Electric Range, Microwave, Refrigerator
Exterior
Fence Back Yard
Roof Type Shingle
Parking Type Attached Carport
Garage false
Building
Lot Description Private, Wooded
Foundation Basement, Crawl Space
Sewer Septic Installed
Water Public
Level or Stories One
Structure Type Vinyl
New Construction false
Construction Status Completed
Schools
Elementary Schools Salem
Middle Schools Liberty
High Schools Patton
Others
Senior Community false
Restrictions Subdivision
Acceptable Financing Cash, Conventional
Listing Terms Cash, Conventional
Special Listing Condition None
Read Less Info
Want to know what your home might be worth? Contact us for a FREE valuation!

Our team is ready to help you sell your home for the highest possible price ASAP
© 2024 Listings courtesy of Canopy MLS as distributed by MLS GRID. All Rights Reserved.
Bought with Rob Mould • RE/MAX Southern Lifestyles

"My job is to find and attract mastery-based agents to the office, protect the culture, and make sure everyone is happy! "
GET MORE INFORMATION






