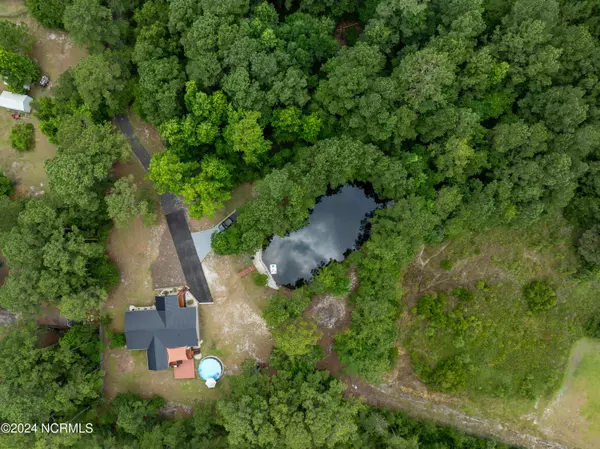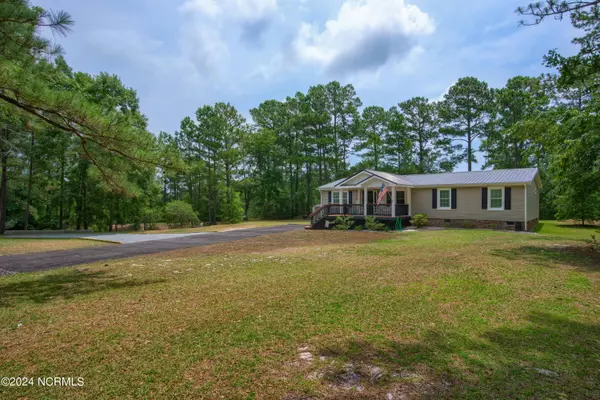$284,000
$274,900
3.3%For more information regarding the value of a property, please contact us for a free consultation.
3 Beds
2 Baths
1,625 SqFt
SOLD DATE : 08/19/2024
Key Details
Sold Price $284,000
Property Type Manufactured Home
Sub Type Manufactured Home
Listing Status Sold
Purchase Type For Sale
Square Footage 1,625 sqft
Price per Sqft $174
Subdivision Grantwood Glenn
MLS Listing ID 100453113
Sold Date 08/19/24
Style Wood Frame
Bedrooms 3
Full Baths 2
HOA Y/N No
Originating Board North Carolina Regional MLS
Year Built 2001
Lot Size 1.150 Acres
Acres 1.15
Lot Dimensions 225.10x220.01x223.49x
Property Description
Welcome to your dream home! A tranquil, private home that has been thoughtfully and beautifully updated. Nestled in a quiet, secluded setting, this residence provides a peaceful escape from the hustle and bustle of daily life while still being close to the Elementary School, base, and the sandy shores of Topsail Island.
Step inside, and you'll immediately be captivated by the light-filled, open-concept living spaces. Every room has been thoughtfully designed and updated, creating a seamless flow and a cozy atmosphere. Most of the updates and the metal roof were installed in 2022.
The outdoor living spaces are designed to be an extension of the home, providing a blend of indoor and outdoor living. A spacious deck overlooks the yard, pool, and stocked pond creating an idyllic setting for dining, morning coffee, or simply soaking in the beauty of nature.
This home offers so many possibilities! Don't wait to schedule a showing today!
Location
State NC
County Onslow
Community Grantwood Glenn
Zoning Residential
Direction From the Sneads Ferry office head left on 210. Turn right by the middle school and continue right.. Go straight and you will see the pavement end and a dirt driveway to the left with a small ''656'' sign by it. Turn on the driveway and follow it back around the corner and the house is at the end.
Location Details Mainland
Rooms
Basement Crawl Space
Primary Bedroom Level Primary Living Area
Interior
Interior Features Kitchen Island, Master Downstairs, Ceiling Fan(s)
Heating Electric, Heat Pump
Cooling Central Air
Flooring Laminate, Tile
Fireplaces Type None
Fireplace No
Window Features Blinds
Exterior
Garage Gravel, On Site
Pool Above Ground
Waterfront No
Roof Type Metal
Porch Covered, Deck, Porch
Parking Type Gravel, On Site
Building
Story 1
Entry Level One
Sewer Septic On Site
Water Municipal Water
New Construction No
Schools
Elementary Schools Dixon
Middle Schools Dixon
High Schools Dixon
Others
Tax ID 427901072756
Acceptable Financing Cash, Conventional, FHA, VA Loan
Listing Terms Cash, Conventional, FHA, VA Loan
Special Listing Condition None
Read Less Info
Want to know what your home might be worth? Contact us for a FREE valuation!

Our team is ready to help you sell your home for the highest possible price ASAP


"My job is to find and attract mastery-based agents to the office, protect the culture, and make sure everyone is happy! "
GET MORE INFORMATION






