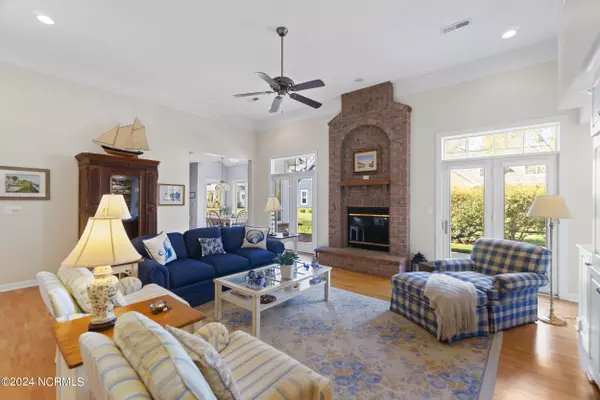$444,000
$459,900
3.5%For more information regarding the value of a property, please contact us for a free consultation.
3 Beds
2 Baths
2,554 SqFt
SOLD DATE : 08/19/2024
Key Details
Sold Price $444,000
Property Type Single Family Home
Sub Type Single Family Residence
Listing Status Sold
Purchase Type For Sale
Square Footage 2,554 sqft
Price per Sqft $173
Subdivision Albemarle Plantation
MLS Listing ID 100438734
Sold Date 08/19/24
Bedrooms 3
Full Baths 2
HOA Fees $5,265
HOA Y/N Yes
Originating Board North Carolina Regional MLS
Year Built 2001
Lot Size 0.380 Acres
Acres 0.38
Lot Dimensions x
Property Description
This stunning water view home in the desirable Fairview neighborhood of Albemarle Plantation has all you are looking for in convenience and beauty! Perfectly located only steps away from the community pool, golf pro shop, driving range and Sound Golf Links. Enjoy the amenities like the Clubhouse restaurant, 160 slip marina, Dockside restaurant, playground, fitness center and tennis courts!
Talk about ''curb appeal''! Set on a corner lot, this all-brick home offers meticulous landscaping, side load garage, well-fed irrigation system, and a semi-private 260 sq. ft. concrete patio with motorized canopy.
And wait till you see the inside! Enter the front door to see a magnificent brick fireplace with gas log, three carpeted bedrooms on the ground floor, 10-foot ceilings, solid wood flooring, gas stove top, bright window lined breakfast area with views of the Albemarle Sound, a formal dining area, plus a finished room over the garage (FROG) to use as an office or playroom. Then step out from the kitchen to a large, screened porch for enjoying those magnificent sunsets over the water! The floor plan offers that ''great room'' feel.
You've simply got to come see this jewel in person!
Excellent home inspection completed in April !
Location
State NC
County Perquimans
Community Albemarle Plantation
Zoning RA-25
Direction Enter Albemarle Plantation and continue towards clubhouse. Go past clubhouse and make a left onto Perquimans Court and then the home's driveway will be on Perquimans Court, but address is 105 Yeopim Circle.
Location Details Mainland
Rooms
Basement None
Primary Bedroom Level Primary Living Area
Ensuite Laundry Inside
Interior
Interior Features Foyer, Generator Plug, Bookcases, Kitchen Island, Master Downstairs, 9Ft+ Ceilings, Tray Ceiling(s), Vaulted Ceiling(s), Ceiling Fan(s), Pantry, Walk-in Shower, Walk-In Closet(s)
Laundry Location Inside
Heating Heat Pump, Fireplace(s), Electric
Flooring Carpet, Wood
Fireplaces Type Gas Log
Fireplace Yes
Window Features Thermal Windows,Blinds
Appliance Freezer, Washer, Vent Hood, Stove/Oven - Electric, Self Cleaning Oven, Refrigerator, Microwave - Built-In, Ice Maker, Dryer, Disposal, Dishwasher, Cooktop - Gas
Laundry Inside
Exterior
Exterior Feature Irrigation System, Gas Logs
Garage Concrete, Garage Door Opener, Lighted
Garage Spaces 2.0
Utilities Available Community Water
Waterfront No
Waterfront Description Water Access Comm
View Golf Course, Sound View, Water
Roof Type Architectural Shingle
Porch Open, Patio, Porch, Screened
Parking Type Concrete, Garage Door Opener, Lighted
Building
Lot Description Corner Lot
Story 1
Foundation Slab
Sewer Community Sewer
Structure Type Irrigation System,Gas Logs
New Construction No
Others
Tax ID 2-D082-L013-Ap
Acceptable Financing Cash, Conventional, VA Loan
Listing Terms Cash, Conventional, VA Loan
Special Listing Condition None
Read Less Info
Want to know what your home might be worth? Contact us for a FREE valuation!

Our team is ready to help you sell your home for the highest possible price ASAP


"My job is to find and attract mastery-based agents to the office, protect the culture, and make sure everyone is happy! "
GET MORE INFORMATION






