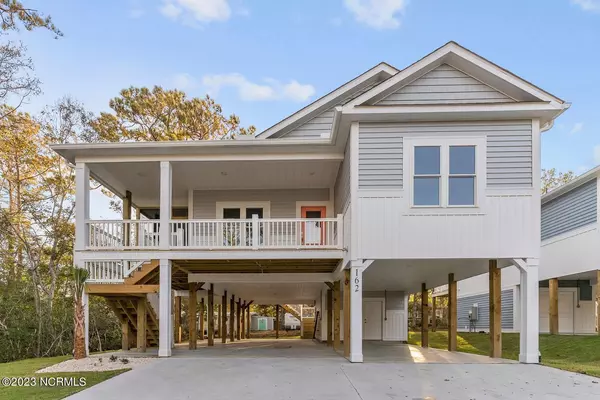$761,646
$750,000
1.6%For more information regarding the value of a property, please contact us for a free consultation.
3 Beds
3 Baths
1,507 SqFt
SOLD DATE : 08/19/2024
Key Details
Sold Price $761,646
Property Type Single Family Home
Sub Type Single Family Residence
Listing Status Sold
Purchase Type For Sale
Square Footage 1,507 sqft
Price per Sqft $505
Subdivision Tranquil Harbor
MLS Listing ID 100395687
Sold Date 08/19/24
Style Wood Frame
Bedrooms 3
Full Baths 2
Half Baths 1
HOA Y/N No
Originating Board North Carolina Regional MLS
Year Built 2023
Lot Size 6,534 Sqft
Acres 0.15
Lot Dimensions 55 x 120 x 55 x 120
Property Description
: To Be Built... This home features modern luxury paired with comfortable everyday beach life... The open concept with high end finishes and lots of windows, makes this already spacious floorplan shine! Offering LPV Flooring in all the main living area as well as the bedrooms and Custom tile in the bathrooms. Relax and rest in the primary under a decorative trey type ceiling listening to the sounds of Oak Island. The luxury primary bath has dual sinks, high end finishes and the walk-in closet has custom built in shelving. Make your family or guests feel pampered in either of the 2 bedrooms boasting plenty of room and natural lighting. Enjoy cooking in the kitchen, utilizing the lovely high-end appliances, the granite countertops, the soft close cabinetry, and the large island! The outdoor serenity of the screened in front porch will be your go to sunset spot! Under the home offers ample covered parking, storage for your beach toys and a unique outdoor shower. Don't let this opportunity slip away! Make an offer today!!!!
Location
State NC
County Brunswick
Community Tranquil Harbor
Zoning X
Direction From E Oak Island Drive, Turn onto NE 55th street and property will left
Location Details Island
Rooms
Basement None
Primary Bedroom Level Primary Living Area
Interior
Interior Features Master Downstairs, 9Ft+ Ceilings, Tray Ceiling(s), Ceiling Fan(s), Walk-In Closet(s)
Heating Electric, Heat Pump
Cooling Central Air
Flooring LVT/LVP
Fireplaces Type None
Fireplace No
Appliance Stove/Oven - Electric, Refrigerator, Microwave - Built-In, Dishwasher
Exterior
Garage Concrete
Utilities Available Municipal Sewer Available, Municipal Water Available
Waterfront No
Roof Type Shingle
Porch Covered, Porch, Screened
Parking Type Concrete
Building
Story 1
Entry Level One
Foundation Other
New Construction Yes
Schools
Elementary Schools Southport
Middle Schools South Brunswick
High Schools South Brunswick
Others
Tax ID 236pn02902
Acceptable Financing Cash, Conventional, FHA, VA Loan
Listing Terms Cash, Conventional, FHA, VA Loan
Special Listing Condition None
Read Less Info
Want to know what your home might be worth? Contact us for a FREE valuation!

Our team is ready to help you sell your home for the highest possible price ASAP


"My job is to find and attract mastery-based agents to the office, protect the culture, and make sure everyone is happy! "
GET MORE INFORMATION






