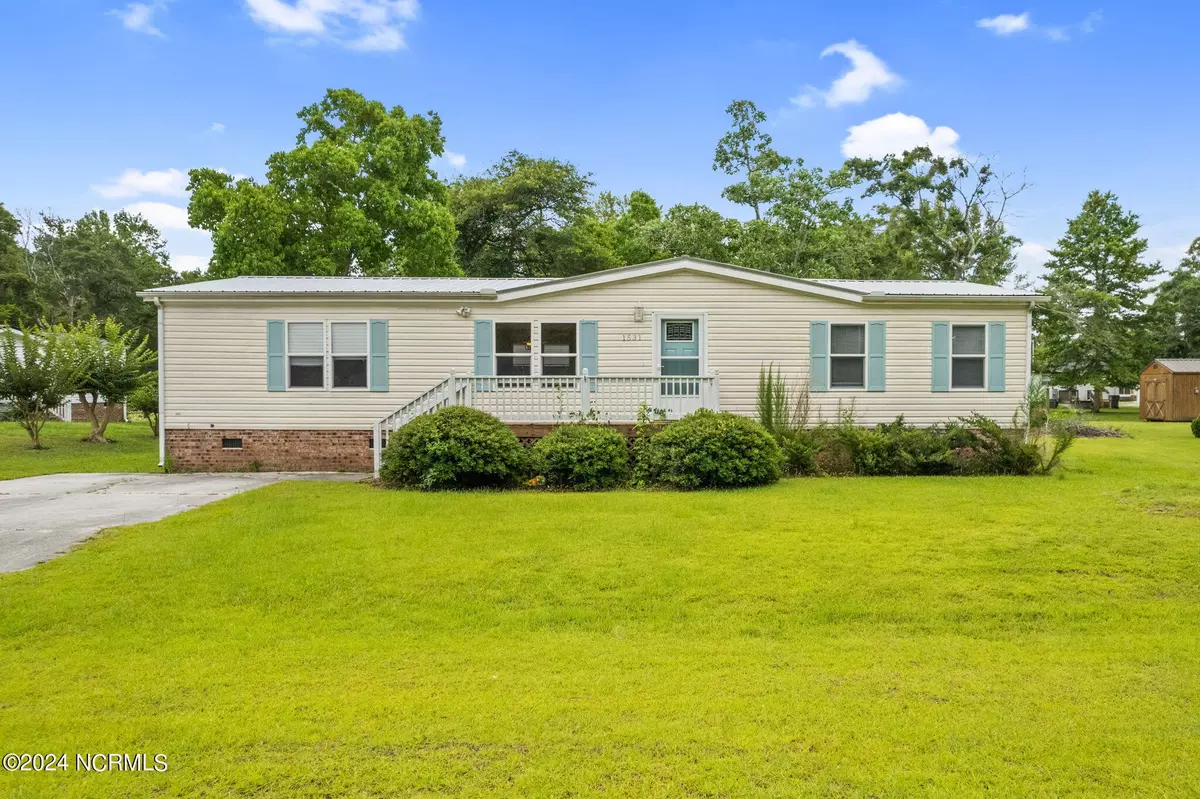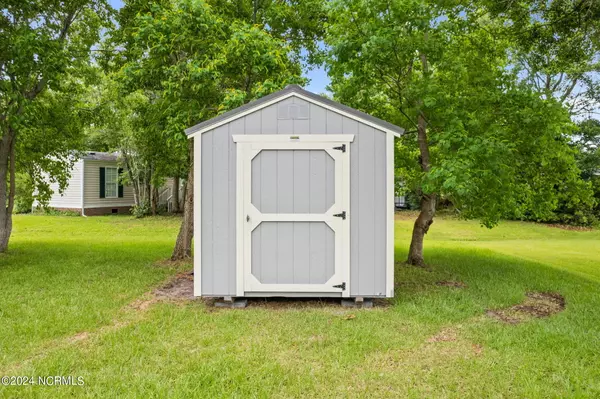$227,500
$229,000
0.7%For more information regarding the value of a property, please contact us for a free consultation.
3 Beds
2 Baths
1,510 SqFt
SOLD DATE : 08/19/2024
Key Details
Sold Price $227,500
Property Type Manufactured Home
Sub Type Manufactured Home
Listing Status Sold
Purchase Type For Sale
Square Footage 1,510 sqft
Price per Sqft $150
Subdivision Branchwood Village
MLS Listing ID 100449734
Sold Date 08/19/24
Style Steel Frame,Wood Frame
Bedrooms 3
Full Baths 2
HOA Fees $165
HOA Y/N Yes
Originating Board North Carolina Regional MLS
Year Built 1998
Annual Tax Amount $897
Lot Size 10,367 Sqft
Acres 0.24
Lot Dimensions 80 x 130
Property Description
Are you looking for that Primary or Vacation home close to Ocean Isle Beach? Only 1.9 miles from this home to the restaurants on the island! The new Publix is just a few blocks down the road. Featuring 3 bedrooms, 2 baths, Living/Dining room, Open Kitchen and a separate laundry room. This is a well kept neighborhood with low HOA dues of only $165.00 per year. There are no amenities so that is to keep up the roads. Seller says she has loved the neighborhood and the neighbors! Come take a look at this mostly updated home that also has a metal roof!
Location
State NC
County Brunswick
Community Branchwood Village
Zoning OI-R-3
Direction From Shallotte, take Hwy 179 towards Ocean Isle Beach. Just after Hale Swamp Rd, take a left onto White Oak Dr, and then the first right onto Maple Circle. 2nd home on the left.
Location Details Mainland
Rooms
Other Rooms Shed(s)
Basement Crawl Space, None
Primary Bedroom Level Primary Living Area
Ensuite Laundry Hookup - Dryer, Washer Hookup, Inside
Interior
Interior Features Mud Room, Master Downstairs, Ceiling Fan(s), Walk-in Shower, Eat-in Kitchen
Laundry Location Hookup - Dryer,Washer Hookup,Inside
Heating Wall Furnace, Electric
Cooling Central Air
Flooring LVT/LVP
Fireplaces Type None
Fireplace No
Appliance Washer, Stove/Oven - Electric, Refrigerator, Range, Microwave - Built-In, Dryer, Dishwasher
Laundry Hookup - Dryer, Washer Hookup, Inside
Exterior
Garage Concrete, Off Street, On Site, Paved
Waterfront No
Roof Type Metal
Porch Porch
Parking Type Concrete, Off Street, On Site, Paved
Building
Lot Description Level
Story 1
Foundation Brick/Mortar, Block
Sewer Septic On Site
Water Municipal Water
New Construction No
Others
Tax ID 244hc028
Acceptable Financing Cash, Conventional
Listing Terms Cash, Conventional
Special Listing Condition None
Read Less Info
Want to know what your home might be worth? Contact us for a FREE valuation!

Our team is ready to help you sell your home for the highest possible price ASAP


"My job is to find and attract mastery-based agents to the office, protect the culture, and make sure everyone is happy! "
GET MORE INFORMATION






