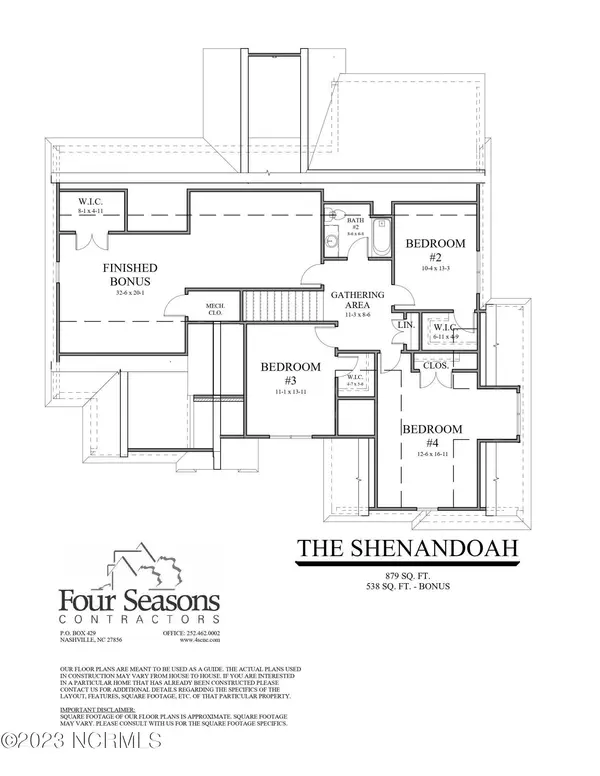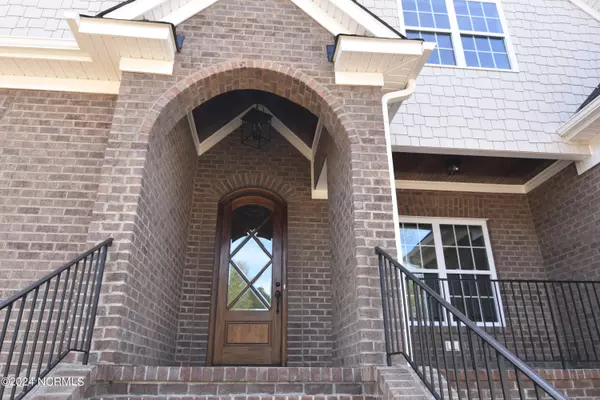$625,000
$649,900
3.8%For more information regarding the value of a property, please contact us for a free consultation.
4 Beds
3 Baths
3,131 SqFt
SOLD DATE : 08/15/2024
Key Details
Sold Price $625,000
Property Type Single Family Home
Sub Type Single Family Residence
Listing Status Sold
Purchase Type For Sale
Square Footage 3,131 sqft
Price per Sqft $199
Subdivision West Hampton
MLS Listing ID 100386337
Sold Date 08/15/24
Style Wood Frame
Bedrooms 4
Full Baths 2
Half Baths 1
HOA Fees $225
HOA Y/N Yes
Originating Board North Carolina Regional MLS
Year Built 2024
Lot Dimensions 1.18
Property Description
Custom Upgrades throughout in this beautiful home tucked away in the natural rolling hills of West Hampton Estates. Enter through the vaulted foyer into large great room w/ fireplace and built in book cases. hardwoods throughout main living area . Open concept kitchen with quartz counter tops, under cabinet lights, vented hood, large island, custom cabinetry, upgraded appliances, & stainless steel farmhouse sink. Butlers area perfect for coffee bar. First floor flex space that is perfect for a home office. Screened porch & 2 car garage leads to the mud room with bench, large laundry room w/ laundry sink. Primary suite on first floor w/ hardwood flooring & tray ceiling. Primary bath with double vanity w/ granite counters, built-in linen storage, walk-in, tile shower w/ rainhead, garden tub, private toilet room & large walk-in closet with custom built-ins. 3 bedrooms up & extra large bonus room, & full bath . Too many custom upgrades to list! Schedule a showing of this fantastic home! This is the Shenandoah floor plan. Sod in front yard. Energy Efficient features & LED lighting. 1 year limited builder warranty. No city taxes.
Location
State NC
County Nash
Community West Hampton
Zoning Residential
Direction From HWY 64 take exit 463. At exit ramp turn onto N Old Carriage Rd. going towards Red Oak. Turn left onto Carriage Trail. Turn right onto West Hampton Dr. House is on right.
Location Details Mainland
Rooms
Basement Crawl Space, None
Primary Bedroom Level Primary Living Area
Ensuite Laundry Hookup - Dryer, Washer Hookup, Inside
Interior
Interior Features Foyer, Mud Room, Bookcases, Kitchen Island, Master Downstairs, 9Ft+ Ceilings, Ceiling Fan(s), Pantry, Walk-in Shower, Eat-in Kitchen, Walk-In Closet(s)
Laundry Location Hookup - Dryer,Washer Hookup,Inside
Heating Electric, Heat Pump
Cooling Central Air
Flooring Carpet, Tile, Wood
Fireplaces Type Gas Log
Fireplace Yes
Window Features Thermal Windows
Appliance Vent Hood, Stove/Oven - Electric, Microwave - Built-In, Dishwasher
Laundry Hookup - Dryer, Washer Hookup, Inside
Exterior
Garage Attached, Concrete, Garage Door Opener, On Site, Paved
Garage Spaces 2.0
Pool None
Waterfront No
Roof Type Architectural Shingle
Porch Covered, Deck, Porch, Screened
Parking Type Attached, Concrete, Garage Door Opener, On Site, Paved
Building
Story 2
Foundation Brick/Mortar
Sewer Septic On Site
Water Well
New Construction Yes
Others
Acceptable Financing Cash, Conventional, FHA, USDA Loan, VA Loan
Listing Terms Cash, Conventional, FHA, USDA Loan, VA Loan
Special Listing Condition None
Read Less Info
Want to know what your home might be worth? Contact us for a FREE valuation!

Our team is ready to help you sell your home for the highest possible price ASAP


"My job is to find and attract mastery-based agents to the office, protect the culture, and make sure everyone is happy! "
GET MORE INFORMATION






