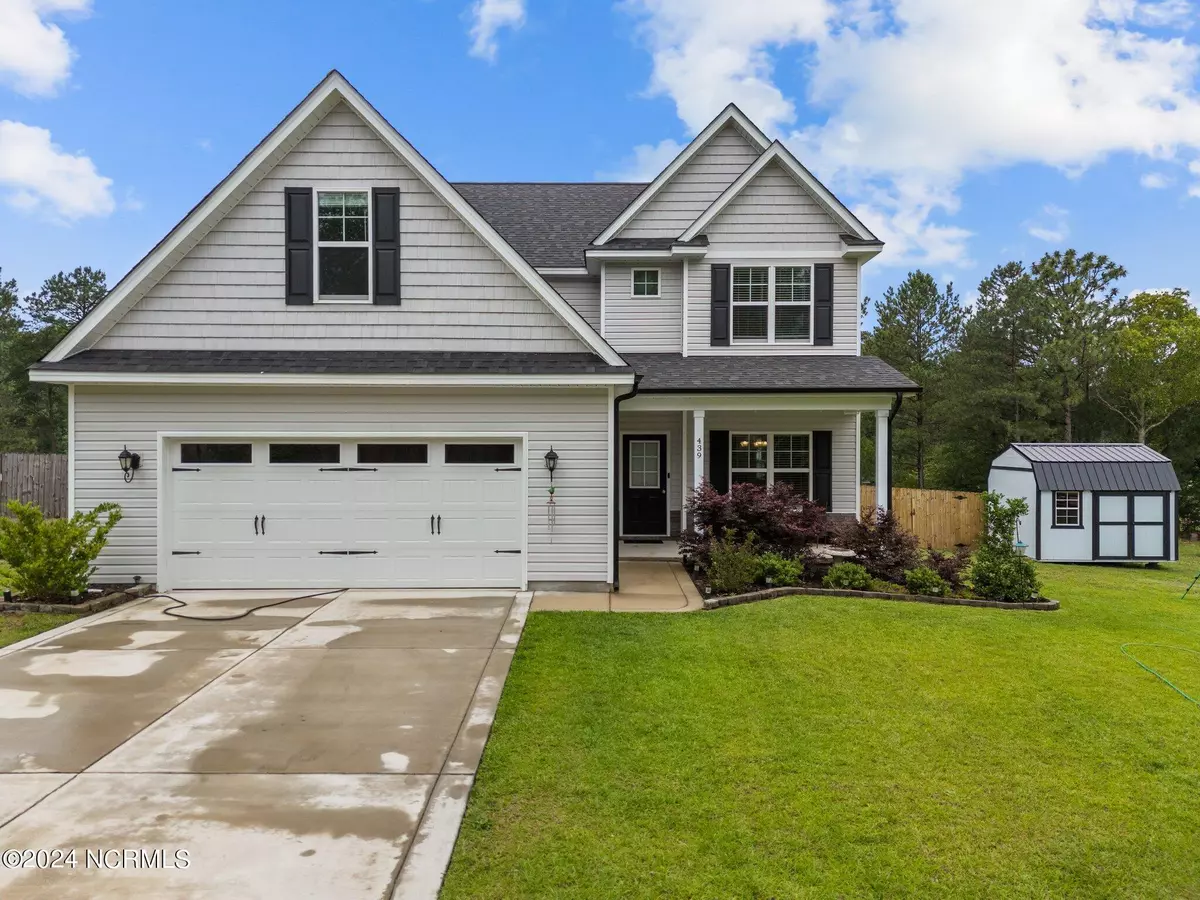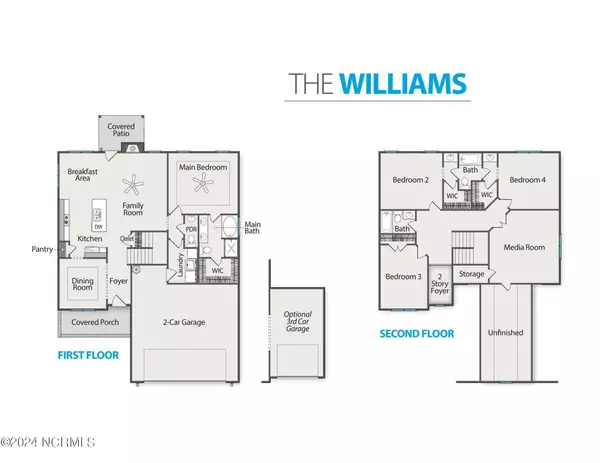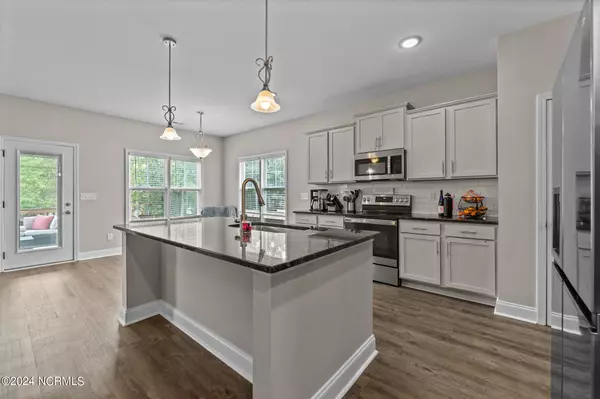$404,000
$408,000
1.0%For more information regarding the value of a property, please contact us for a free consultation.
4 Beds
4 Baths
2,493 SqFt
SOLD DATE : 08/15/2024
Key Details
Sold Price $404,000
Property Type Single Family Home
Sub Type Single Family Residence
Listing Status Sold
Purchase Type For Sale
Square Footage 2,493 sqft
Price per Sqft $162
Subdivision Gretchen Pines
MLS Listing ID 100440394
Sold Date 08/15/24
Style Wood Frame
Bedrooms 4
Full Baths 3
Half Baths 1
HOA Fees $600
HOA Y/N Yes
Originating Board North Carolina Regional MLS
Year Built 2021
Annual Tax Amount $1,880
Lot Size 0.500 Acres
Acres 0.5
Lot Dimensions 100x201.55x100x201.62
Property Description
**PRICE REDUCED $42,000!** Beautiful 4-5BR/3.5BA 2,400 SF (like new) home in popular Gretchen Pines in West End, NC. West Pine Schools. Many great features including a first floor master suite, fully fenced rear yard, storage shed, above ground pool, rear porch and pre-wired for an electric car charging station. Foyer is open to the second floor, master bedroom has a trayed ceiling, open-concept floor plan with eat-in kitchen, bar + formal dining room which will also make a great home office. Soaking tub plus shower in master suite, second floor has bonus room that could serve as 5th bedroom, coffered ceiling in dining room, pantry in kitchen, gas log FP (gas tank has not been set), Jack & Jill bath on second floor, TV mounts stay, tiled master shower, walk-in attic storage could be finished to expand the heated and cooled area. GE appliance package. Proudly protected by Americas Preferred Home Warranty. The seller needs possession until August 30, 2024.
Location
State NC
County Moore
Community Gretchen Pines
Zoning RA-20
Direction NC HWY 73 to Gretchen Rd, property will be on the right
Location Details Mainland
Rooms
Other Rooms Shed(s)
Basement None
Primary Bedroom Level Primary Living Area
Ensuite Laundry Hookup - Dryer, Washer Hookup, Inside
Interior
Interior Features Foyer, Master Downstairs, 9Ft+ Ceilings, Tray Ceiling(s), Ceiling Fan(s), Pantry, Walk-In Closet(s)
Laundry Location Hookup - Dryer,Washer Hookup,Inside
Heating Heat Pump, Electric, Forced Air
Cooling Central Air
Flooring LVT/LVP, Carpet, Tile
Fireplaces Type Gas Log
Fireplace Yes
Window Features Thermal Windows,Blinds
Appliance Stove/Oven - Electric, Refrigerator, Microwave - Built-In, Disposal, Dishwasher
Laundry Hookup - Dryer, Washer Hookup, Inside
Exterior
Garage Concrete, Garage Door Opener, On Site, Paved
Garage Spaces 2.0
Pool Above Ground
Waterfront No
Roof Type Architectural Shingle,Composition
Porch Covered, Patio, Porch
Parking Type Concrete, Garage Door Opener, On Site, Paved
Building
Story 2
Foundation Slab
Sewer Septic On Site
Water Municipal Water
New Construction No
Others
Tax ID 20200347
Acceptable Financing Cash, Conventional, FHA, USDA Loan, VA Loan
Listing Terms Cash, Conventional, FHA, USDA Loan, VA Loan
Special Listing Condition None
Read Less Info
Want to know what your home might be worth? Contact us for a FREE valuation!

Our team is ready to help you sell your home for the highest possible price ASAP


"My job is to find and attract mastery-based agents to the office, protect the culture, and make sure everyone is happy! "
GET MORE INFORMATION






