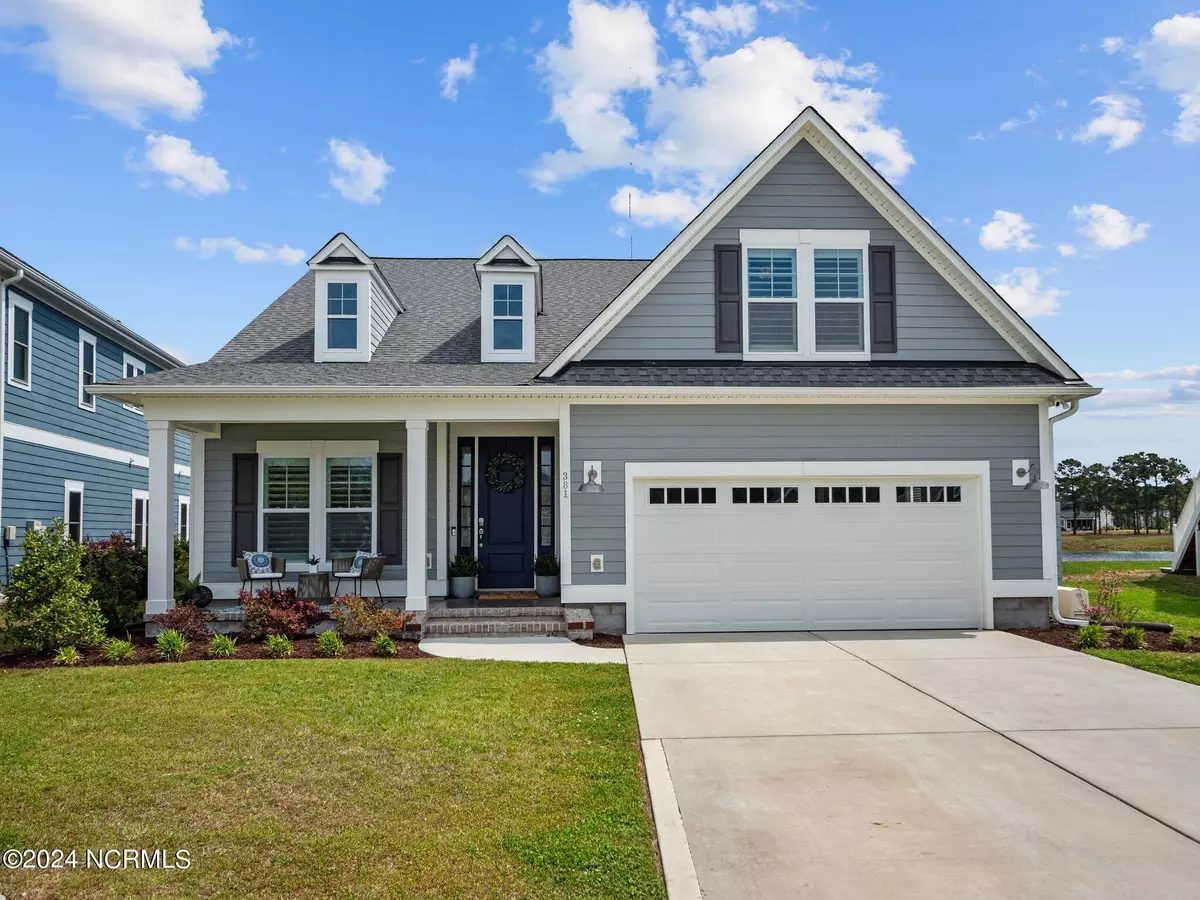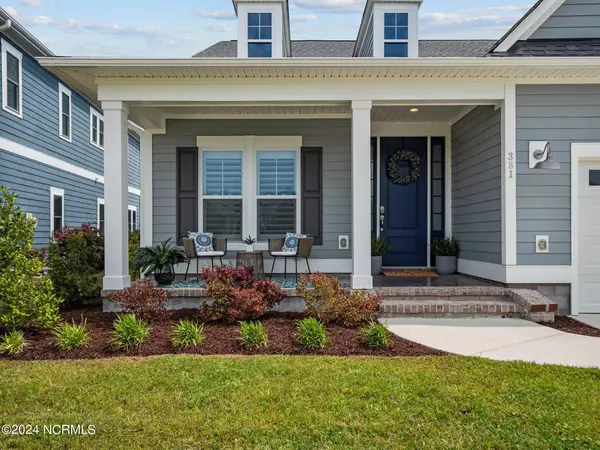$633,000
$649,750
2.6%For more information regarding the value of a property, please contact us for a free consultation.
4 Beds
3 Baths
2,570 SqFt
SOLD DATE : 08/12/2024
Key Details
Sold Price $633,000
Property Type Single Family Home
Sub Type Single Family Residence
Listing Status Sold
Purchase Type For Sale
Square Footage 2,570 sqft
Price per Sqft $246
Subdivision Summerhouse On Everett Bay
MLS Listing ID 100438989
Sold Date 08/12/24
Style Wood Frame
Bedrooms 4
Full Baths 3
HOA Fees $1,760
HOA Y/N Yes
Originating Board North Carolina Regional MLS
Year Built 2020
Annual Tax Amount $4,758
Lot Size 8,276 Sqft
Acres 0.19
Lot Dimensions 45x148x67x153
Property Description
PRIME LAKEFRONT LOCATION!! Welcome to the highly sought-after, exclusive coastal community of Summerhouse on Everett Bay. Nestled in this picturesque setting, this 4-bedroom, 3-bathroom coastal home provides a serene retreat while boasting breathtaking, unobstructed panoramic views of Spicer Lake. As you step inside, you are greeted by a beautifully upgraded interior featuring mahogany engineered hardwood flooring throughout the entire first floor, plantation shutters, and a plethora of natural light. The open floor plan creates a seamless flow from the great room with vaulted ceilings to the kitchen and dining area, all directly overlooking the tranquil waters of Spicer Lake. The kitchen is a chef's delight with an oversized island for entertaining, a gas range, rich two-tone cabinetry, custom mosaic granite countertops, and glass tile backsplash. A sizable walk-in pantry ensures ample storage for all your culinary needs. The living room features vaulted ceilings and a cozy gas fireplace framed by custom built-in cabinetry, perfect for romantic evenings by the fire. For a sun-filled retreat, step into the climate-controlled four-season room that captures the panoramic lake views, blurring the lines between indoor and outdoor living. The first floor master suite is a private oasis with a tray ceiling, stunning views of the lake, and a luxurious ensuite with a custom walk-in rainshower, dual vanity, and generous walk-in closets. Two additional bedrooms share a full bath, while a convenient drop zone leads to the garage, where you'll find the whole-house water softener and EV charger. Upstairs, a spacious bedroom with a full ensuite bath offers versatility and privacy, perfect for guests, an in-law suite, or as a home office. A walk-in attic provides ample storage space for seasonal items and more. Summerhouse on Everett Bay offers an array of amenities, including a resort-style swimming pool, a clubhouse, state-of-the-art fitness center, pickleball, tennis courts, walking trails, and a playground. Boating enthusiasts will appreciate the boat launch, boat storage, and day docks with direct access to the Intracoastal Waterway. You're just a short drive from the pristine beaches of Topsail Island. Centrally located between Jacksonville and Wilmington, and close to Camp Lejeune, this home offers convenience and coastal living at its finest. Don't miss out on this opportunity to discover the best of waterfront living at Summerhouse on Everett Bay!
Location
State NC
County Onslow
Community Summerhouse On Everett Bay
Zoning R-20
Direction Sound Road to Holly Ridge Road. Turn right onto Holly Ridge Road, after 2 miles you will see the gated entrance to Summerhouse on Everett Bay
Location Details Mainland
Rooms
Basement None
Primary Bedroom Level Primary Living Area
Ensuite Laundry Inside
Interior
Interior Features Foyer, Kitchen Island, Master Downstairs, 9Ft+ Ceilings, Vaulted Ceiling(s), Ceiling Fan(s), Pantry, Walk-in Shower, Walk-In Closet(s)
Laundry Location Inside
Heating Electric, Heat Pump
Cooling Central Air
Flooring Carpet, Tile, Wood
Fireplaces Type Gas Log
Fireplace Yes
Window Features Thermal Windows
Appliance See Remarks, Water Softener, Stove/Oven - Gas, Refrigerator, Microwave - Built-In, Dishwasher
Laundry Inside
Exterior
Exterior Feature Irrigation System
Garage Electric Vehicle Charging Station(s), Paved
Garage Spaces 2.0
Pool None
Waterfront Yes
Waterfront Description None
View Lake, Water
Roof Type Architectural Shingle
Accessibility None
Porch Patio, Porch
Parking Type Electric Vehicle Charging Station(s), Paved
Building
Lot Description Level, Open Lot
Story 2
Foundation Slab
Sewer Municipal Sewer
Water Municipal Water
Structure Type Irrigation System
New Construction No
Others
Tax ID 762c-419
Acceptable Financing Cash, Conventional, FHA, Assumable, VA Loan
Listing Terms Cash, Conventional, FHA, Assumable, VA Loan
Special Listing Condition None
Read Less Info
Want to know what your home might be worth? Contact us for a FREE valuation!

Our team is ready to help you sell your home for the highest possible price ASAP


"My job is to find and attract mastery-based agents to the office, protect the culture, and make sure everyone is happy! "
GET MORE INFORMATION






