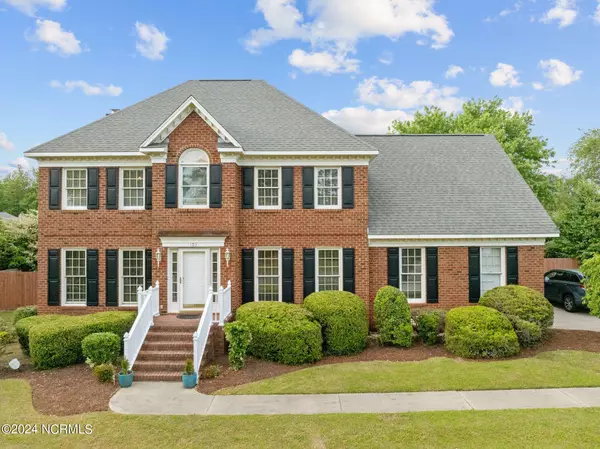$400,000
$435,000
8.0%For more information regarding the value of a property, please contact us for a free consultation.
4 Beds
3 Baths
2,858 SqFt
SOLD DATE : 08/12/2024
Key Details
Sold Price $400,000
Property Type Single Family Home
Sub Type Single Family Residence
Listing Status Sold
Purchase Type For Sale
Square Footage 2,858 sqft
Price per Sqft $139
Subdivision Cherry Oaks North
MLS Listing ID 100442978
Sold Date 08/12/24
Style Wood Frame
Bedrooms 4
Full Baths 2
Half Baths 1
HOA Fees $180
HOA Y/N Yes
Originating Board North Carolina Regional MLS
Year Built 1992
Annual Tax Amount $3,164
Lot Size 0.350 Acres
Acres 0.35
Lot Dimensions 105 x 145
Property Description
Are you looking an escape? This two story traditional brick offers an oasis of enjoyment from the back deck with pergola. The ambiance of the lighted, fenced back yard with mature landscaping gives you the privacy for your relaxing or showing off your grill master skills. The first floor offers formal areas for entertaining or having a home office or library. The den with built in bookshelves to display your favorite treasures. The eat in kitchen has amazing prep space, storage, pantry and natural light. Upstairs offers the main sleeping area. Primary bedroom with walk in closet, ensuite with shower and jetted tub. Two other bedrooms along with a bonus or fourth bedroom. Are you in need of storage? Then walk up to the floored attic. This home offers all the spaces whether you work from home or need a second playroom, study or quiet area, you will find it here. Many updates have been made over the past years including HVAC, remodel half bath, laundry rooms, flooring, appliances, paint and much more. This is a must see.
Location
State NC
County Pitt
Community Cherry Oaks North
Zoning R9S
Direction From Firetower Road turn onto Mary Beth Drive turn right onto Leanne Drive second house on the left
Location Details Mainland
Rooms
Basement Crawl Space
Primary Bedroom Level Non Primary Living Area
Ensuite Laundry Inside
Interior
Interior Features Foyer, Bookcases, 9Ft+ Ceilings, Ceiling Fan(s), Pantry, Eat-in Kitchen, Walk-In Closet(s)
Laundry Location Inside
Heating Forced Air, Natural Gas
Cooling Central Air
Fireplaces Type Gas Log
Fireplace Yes
Window Features Blinds
Appliance Stove/Oven - Electric, Refrigerator, Microwave - Built-In, Dishwasher
Laundry Inside
Exterior
Garage Off Street
Garage Spaces 2.0
Utilities Available Natural Gas Connected
Waterfront No
Roof Type Shingle
Porch Deck
Parking Type Off Street
Building
Story 2
Sewer Municipal Sewer
Water Municipal Water
New Construction No
Others
Tax ID 050678
Acceptable Financing Cash, Conventional
Listing Terms Cash, Conventional
Special Listing Condition None
Read Less Info
Want to know what your home might be worth? Contact us for a FREE valuation!

Our team is ready to help you sell your home for the highest possible price ASAP


"My job is to find and attract mastery-based agents to the office, protect the culture, and make sure everyone is happy! "
GET MORE INFORMATION






