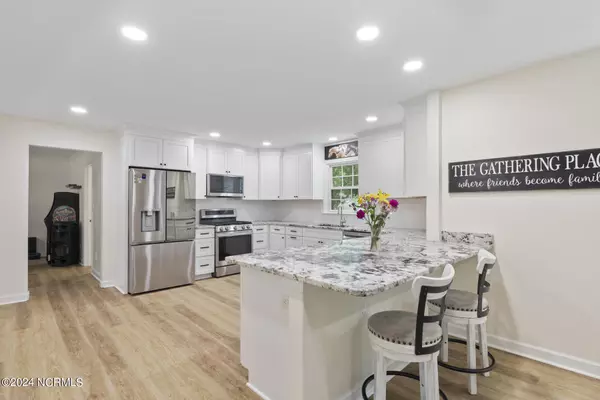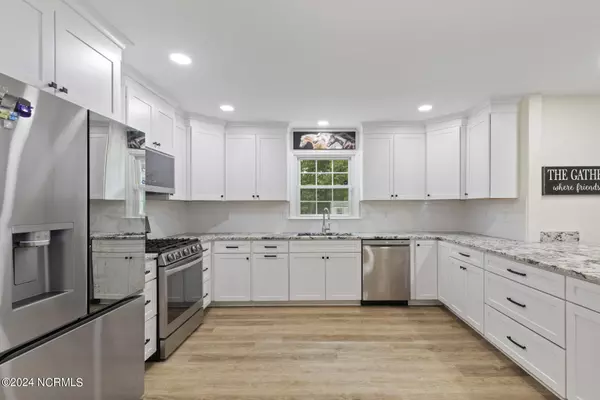$320,000
$314,900
1.6%For more information regarding the value of a property, please contact us for a free consultation.
4 Beds
3 Baths
2,056 SqFt
SOLD DATE : 08/12/2024
Key Details
Sold Price $320,000
Property Type Single Family Home
Sub Type Single Family Residence
Listing Status Sold
Purchase Type For Sale
Square Footage 2,056 sqft
Price per Sqft $155
Subdivision Country Club
MLS Listing ID 100450465
Sold Date 08/12/24
Style Wood Frame
Bedrooms 4
Full Baths 2
Half Baths 1
HOA Y/N No
Originating Board North Carolina Regional MLS
Year Built 1980
Lot Size 0.390 Acres
Acres 0.39
Lot Dimensions irregular
Property Description
Welcome to your dream abode! This stunning two-story 4 bedroom home has spacious living providing ample space for your growing family or guests. With a convenient two-car garage and extra RV parking pad makes parking is a breeze, ensuring both security and accessibility. Step inside and be greeted by a harmonious blend of modern comfort and timeless charm. The roof, installed in 2023, ensures peace of mind and longevity, while the mini-split system, thoughtfully added in 2017, promises year-round comfort with efficient heating and cooling. Elegance meets functionality in the heart of the home, where the kitchen takes center stage. Recently remodeled in 2023, it features exquisite cabinets and luxurious granite countertops, perfectly complemented by a sleek gas stove for culinary enthusiasts. Freshly painted throughout, this home offers a clean canvas for your style to shine. Whether you're entertaining guests in the spacious living areas or unwinding in the comfort of your private retreats, every corner exudes warmth and sophistication. Large fenced in yard where having chickens is a plus! Conveniently located within 10 minutes from local shopping, schools and our Military Base. Schedule your showing today!
Location
State NC
County Onslow
Community Country Club
Zoning Res
Direction From Western Blvd, Turn Left onto Country Club Rd. Take a right on to Pine Valley. Left onto Clover Dr, Home is on the left
Location Details Mainland
Rooms
Basement Crawl Space
Primary Bedroom Level Non Primary Living Area
Ensuite Laundry Inside
Interior
Interior Features Ceiling Fan(s)
Laundry Location Inside
Heating Other-See Remarks, Electric, Heat Pump, Zoned
Cooling Central Air, See Remarks, Zoned
Flooring LVT/LVP, Carpet
Window Features Blinds
Laundry Inside
Exterior
Garage On Site
Garage Spaces 2.0
Waterfront No
Roof Type Shingle
Porch Patio
Parking Type On Site
Building
Story 2
Sewer Municipal Sewer
Water Municipal Water
New Construction No
Others
Tax ID 351e-112
Acceptable Financing Cash, Conventional, FHA, VA Loan
Listing Terms Cash, Conventional, FHA, VA Loan
Special Listing Condition None
Read Less Info
Want to know what your home might be worth? Contact us for a FREE valuation!

Our team is ready to help you sell your home for the highest possible price ASAP


"My job is to find and attract mastery-based agents to the office, protect the culture, and make sure everyone is happy! "
GET MORE INFORMATION






