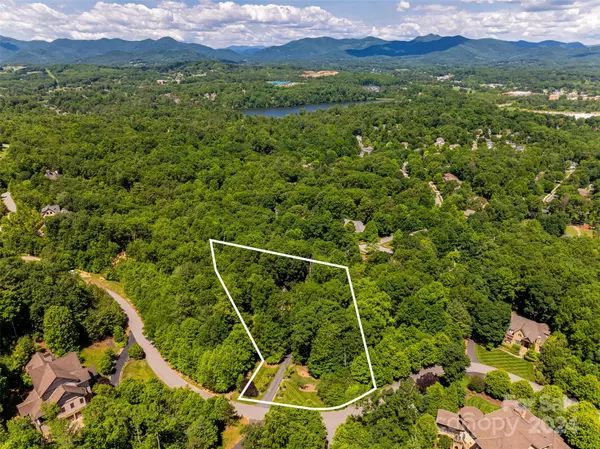$1,847,500
$1,895,000
2.5%For more information regarding the value of a property, please contact us for a free consultation.
5 Beds
6 Baths
5,487 SqFt
SOLD DATE : 08/09/2024
Key Details
Sold Price $1,847,500
Property Type Single Family Home
Sub Type Single Family Residence
Listing Status Sold
Purchase Type For Sale
Square Footage 5,487 sqft
Price per Sqft $336
Subdivision Biltmore Lake
MLS Listing ID 4142308
Sold Date 08/09/24
Style Arts and Crafts
Bedrooms 5
Full Baths 5
Half Baths 1
Construction Status Completed
HOA Fees $320/qua
HOA Y/N 1
Abv Grd Liv Area 5,487
Year Built 2006
Lot Size 2.110 Acres
Acres 2.11
Property Description
Located in Scott's Ridge, a gated section of Biltmore Lake & protected by a permanent Conservation Preserve of 138 acres, 741 Wickhams Fancy is situated on 2.11 acres offering privacy yet so close to all amenities. This grand, custom built 5 bed, 5 1/2 bath home offers exquisite details that include Bosch & KitchenAid appliances, Quartersawn kitchen cabinetry, elevator, 3 gas fireplaces, primary suite on main w/ opulent walk in shower & separate steam room, radiant heat floors in all full bathrooms, 3 car garage. The expansive deck, screened porch with fireplace and fenced yard surrounded by trees next to the community trail, make entertaining guests & family a joy. Biltmore Lake has over 7 miles of community trails, pickleball & tennis courts, playground and 62 acre lake with a community boat house. Just 10 miles to downtown Asheville, minutes to Arboretum, breweries, shops and Blue Ridge Parkway. House can come furnished. Come experience all Biltmore Lake has to offer!
Location
State NC
County Buncombe
Zoning RES 0-3
Body of Water Biltmore Lake
Rooms
Main Level Bedrooms 1
Interior
Interior Features Built-in Features, Central Vacuum, Elevator, Entrance Foyer, Open Floorplan, Pantry, Storage, Walk-In Closet(s)
Heating Forced Air, Heat Pump, Natural Gas, Zoned
Cooling Central Air, Ductless, Heat Pump
Flooring Tile, Wood
Fireplaces Type Gas, Living Room, Porch
Fireplace true
Appliance Dishwasher, Disposal, Dryer, Gas Water Heater, Induction Cooktop, Microwave, Refrigerator, Wall Oven, Washer
Exterior
Garage Spaces 3.0
Fence Back Yard
Community Features Clubhouse, Lake Access, Playground, Sidewalks, Street Lights, Tennis Court(s), Walking Trails
Utilities Available Cable Available, Gas, Underground Power Lines, Underground Utilities, Wired Internet Available
View Winter
Roof Type Shingle
Parking Type Driveway, Attached Garage, Detached Garage
Garage true
Building
Lot Description Cleared, Private, Wooded
Foundation Crawl Space
Sewer Public Sewer
Water City
Architectural Style Arts and Crafts
Level or Stories Two
Structure Type Cedar Shake,Stone,Other - See Remarks
New Construction false
Construction Status Completed
Schools
Elementary Schools Hominy Valley/Enka
Middle Schools Enka
High Schools Enka
Others
HOA Name Bill McMannis
Senior Community false
Restrictions Architectural Review,Subdivision
Acceptable Financing Cash, Conventional
Listing Terms Cash, Conventional
Special Listing Condition None
Read Less Info
Want to know what your home might be worth? Contact us for a FREE valuation!

Our team is ready to help you sell your home for the highest possible price ASAP
© 2024 Listings courtesy of Canopy MLS as distributed by MLS GRID. All Rights Reserved.
Bought with Josh Smith • Walnut Cove Realty/Allen Tate/Beverly-Hanks

"My job is to find and attract mastery-based agents to the office, protect the culture, and make sure everyone is happy! "
GET MORE INFORMATION






