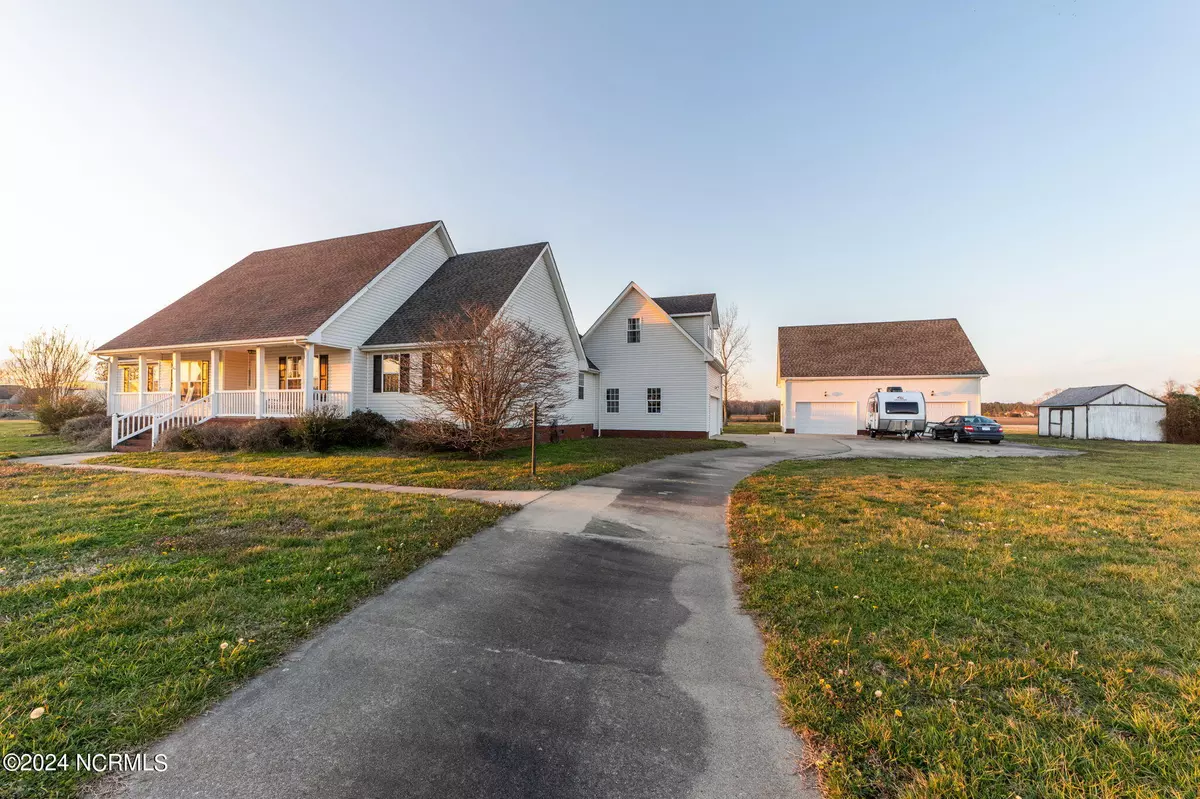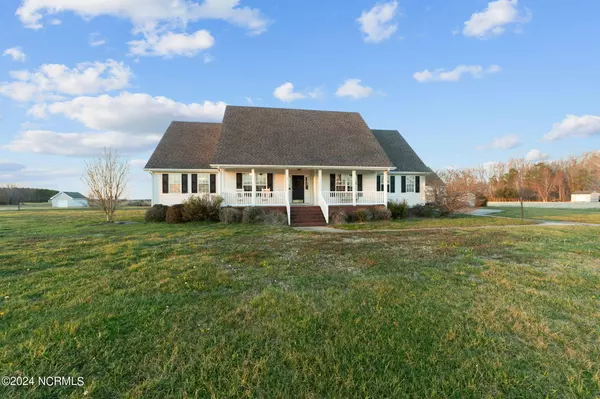$695,000
$695,000
For more information regarding the value of a property, please contact us for a free consultation.
3 Beds
3 Baths
3,824 SqFt
SOLD DATE : 08/09/2024
Key Details
Sold Price $695,000
Property Type Single Family Home
Sub Type Single Family Residence
Listing Status Sold
Purchase Type For Sale
Square Footage 3,824 sqft
Price per Sqft $181
Subdivision Dozier Acres
MLS Listing ID 100427728
Sold Date 08/09/24
Style Wood Frame
Bedrooms 3
Full Baths 2
Half Baths 1
HOA Y/N No
Originating Board North Carolina Regional MLS
Year Built 2003
Annual Tax Amount $2,968
Lot Size 3.000 Acres
Acres 3.0
Lot Dimensions 322x445x366x316
Property Description
Welcome to this stunning ranch-style home situated on a spacious 3-acre lot , ensuring the utmost freedom and privacy. As you approach, a covered front porch sets the tone, leading you into an inviting foyer. The layout unfolds seamlessly, revealing a flex room/office with a door to the left and a dining room to the right.The kitchen is a culinary delight, boasting upgraded appliances, stone backsplash, abundant cabinet space and a convenient breakfast bar that makes this kitchen both functional and stylish. The open design flows into the great room, featuring a gas fireplace and creating a warm and welcoming atmosphere with french doors leading to the beautiful four-season room. This delightful space overlooks the deck and pool, creating an ideal setting for relaxation and entertainment. Throughout the home, you'll find a harmonious mix of wood flooring, tile, and carpeting in the bedrooms and FROG (Finished Room Over Garage). The FROG, currently used as a fourth bedroom, offers two spacious closets. The extra large utility room/mudroom leads to the oversized attached 2 car garage. The split floor plan ensures privacy, with the large primary bedroom featuring a walk-in closet and a luxurious ensuite bathroom complete with a soaking tub and a separate shower. 2 additional bedrooms on the first floor. Car enthusiasts and hobbyists will appreciate the 1,094 square foot detached garage adding additional versatility. Featuring double doors in the front and a back roll-up door. Upstairs, a finished room awaits with a pool table, bar, and a convenient half bath, offering the perfect space for recreation or hosting gatherings. This property is a true gem. Horses ok. Experience the epitome of comfort, style, and functionality in this ranch-style home with its impressive features and expansive grounds. Fantastic location minutes to the VA/NC border, Hampton roads VA and less than hour away from the beach of the Outer Banks. Don't miss the opportunity to make this your home
Location
State NC
County Currituck
Community Dozier Acres
Zoning AG
Direction From the Virginia line, go S on 168 and almost to the Tulls Creek Water tower and make a Left on Dozier Rd. then your next left on Ambrose house is on left overlooking acres of farmland.
Location Details Mainland
Rooms
Basement Crawl Space, None
Primary Bedroom Level Primary Living Area
Ensuite Laundry Hookup - Dryer, Washer Hookup, Inside
Interior
Interior Features Foyer, Mud Room, Master Downstairs, 9Ft+ Ceilings, Tray Ceiling(s), Ceiling Fan(s), Walk-in Shower, Walk-In Closet(s)
Laundry Location Hookup - Dryer,Washer Hookup,Inside
Heating Heat Pump, Electric
Flooring LVT/LVP, Carpet, Tile, Wood
Fireplaces Type Gas Log
Fireplace Yes
Window Features Thermal Windows,Blinds
Appliance Refrigerator, Microwave - Built-In, Double Oven
Laundry Hookup - Dryer, Washer Hookup, Inside
Exterior
Exterior Feature Gas Logs
Garage Concrete, Garage Door Opener
Garage Spaces 5.0
Pool Above Ground
Utilities Available Community Water
Waterfront No
Waterfront Description None
Roof Type Architectural Shingle
Accessibility None
Porch Deck
Parking Type Concrete, Garage Door Opener
Building
Lot Description Cul-de-Sac Lot, Level, Pasture
Story 1
Sewer Septic On Site
Structure Type Gas Logs
New Construction No
Others
Tax ID 041b00000230002
Acceptable Financing Cash, Conventional, FHA, VA Loan
Listing Terms Cash, Conventional, FHA, VA Loan
Special Listing Condition None
Read Less Info
Want to know what your home might be worth? Contact us for a FREE valuation!

Our team is ready to help you sell your home for the highest possible price ASAP


"My job is to find and attract mastery-based agents to the office, protect the culture, and make sure everyone is happy! "
GET MORE INFORMATION






