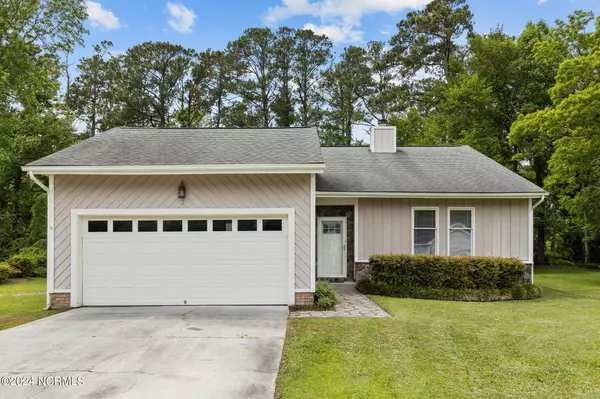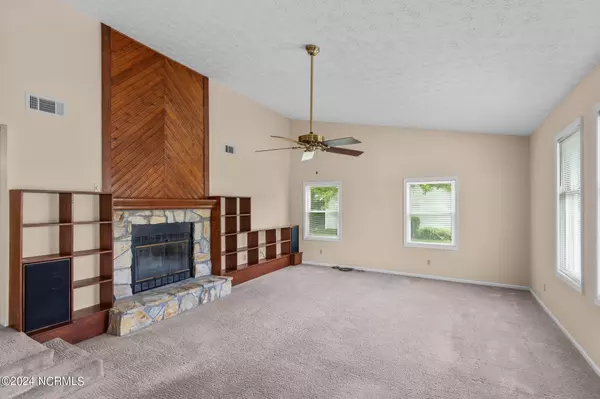$367,900
$368,900
0.3%For more information regarding the value of a property, please contact us for a free consultation.
3 Beds
2 Baths
1,774 SqFt
SOLD DATE : 08/09/2024
Key Details
Sold Price $367,900
Property Type Single Family Home
Sub Type Single Family Residence
Listing Status Sold
Purchase Type For Sale
Square Footage 1,774 sqft
Price per Sqft $207
Subdivision Joslyn Trace
MLS Listing ID 100443951
Sold Date 08/09/24
Style Wood Frame
Bedrooms 3
Full Baths 2
HOA Y/N No
Originating Board North Carolina Regional MLS
Year Built 1987
Lot Size 0.460 Acres
Acres 0.46
Lot Dimensions 115 x 175
Property Description
Come enjoy this Joslyn Trace home that is ready for your personal touches! Well maintained by original owner (see attached list of features) it has the space, features and location for you to enjoy. Large great room has a vaulted ceiling and fireplace plus room for dining set if desired. Kitchen has eat in area and sliding door to large rear deck.
Primary bedroom is 17x14.5 with private full bath and walk in closet. Two more bedrooms (one 17x13) share another full bath.
Attached double garage with water softener, storage cabinet and door opener. Detached storage/workshop with electric service.
Seller states 2x6 studs in exterior walls for excellent energy efficiency.
NO city taxes, NO city water/sewer costs, flood insurance NOT requited, NO HOA fees. Put your money toward your mortgage!
Close to all of MCty but just private enough to hear the quiet!
Location
State NC
County Carteret
Community Joslyn Trace
Zoning R-20
Direction North on N 20th street -turn west on Anne Neal Drive-right on Joslyn-home on west side at #2001
Location Details Mainland
Rooms
Other Rooms See Remarks, Workshop
Basement Crawl Space, None
Primary Bedroom Level Primary Living Area
Ensuite Laundry Hookup - Dryer, Laundry Closet, Washer Hookup
Interior
Interior Features Workshop, Master Downstairs, Vaulted Ceiling(s), Ceiling Fan(s), Pantry, Walk-In Closet(s)
Laundry Location Hookup - Dryer,Laundry Closet,Washer Hookup
Heating Heat Pump, Electric
Flooring LVT/LVP, Carpet, Vinyl
Window Features Blinds
Appliance Water Softener, Washer, Refrigerator, Range, Dryer
Laundry Hookup - Dryer, Laundry Closet, Washer Hookup
Exterior
Exterior Feature None
Garage Concrete, Off Street, On Site
Garage Spaces 2.0
Pool None
Waterfront No
Waterfront Description None
View See Remarks
Roof Type Shingle
Accessibility None
Porch Open, Deck
Parking Type Concrete, Off Street, On Site
Building
Lot Description Interior Lot
Story 1
Sewer Septic On Site
Water Well
Structure Type None
New Construction No
Others
Tax ID 638713135373000
Acceptable Financing Cash, Conventional
Listing Terms Cash, Conventional
Special Listing Condition None
Read Less Info
Want to know what your home might be worth? Contact us for a FREE valuation!

Our team is ready to help you sell your home for the highest possible price ASAP


"My job is to find and attract mastery-based agents to the office, protect the culture, and make sure everyone is happy! "
GET MORE INFORMATION






