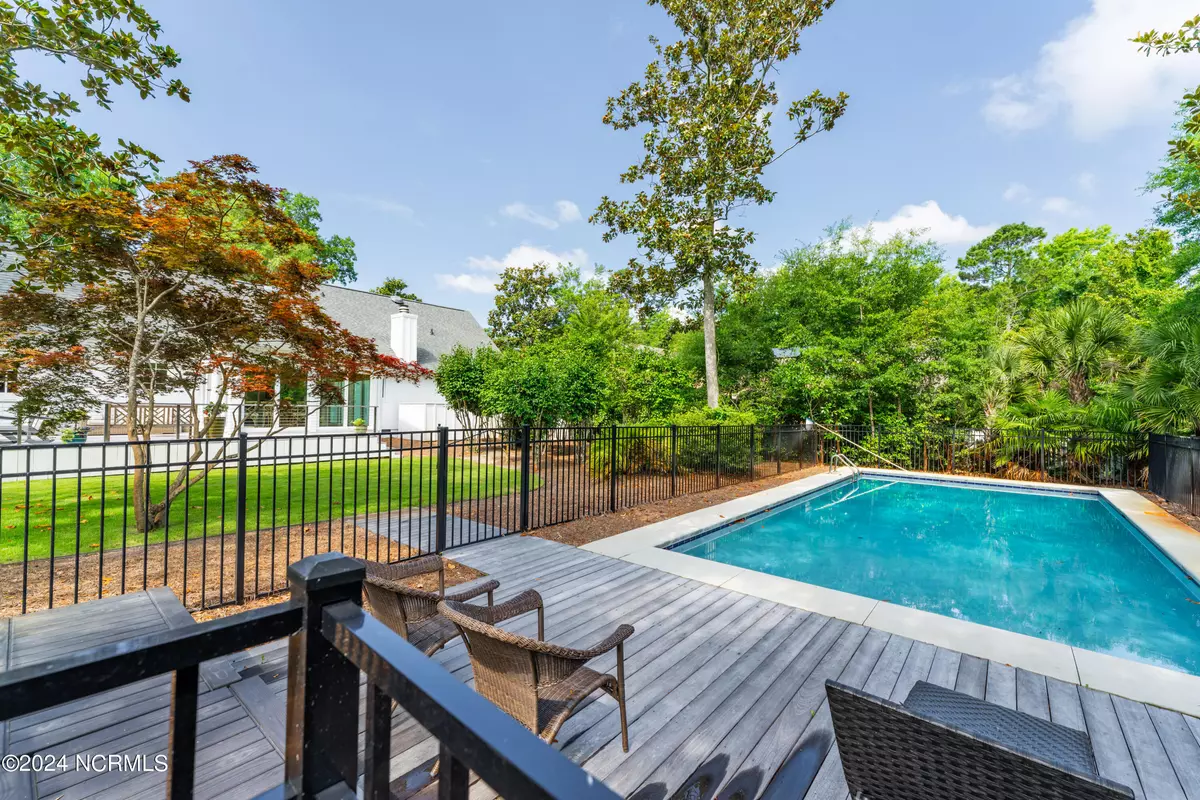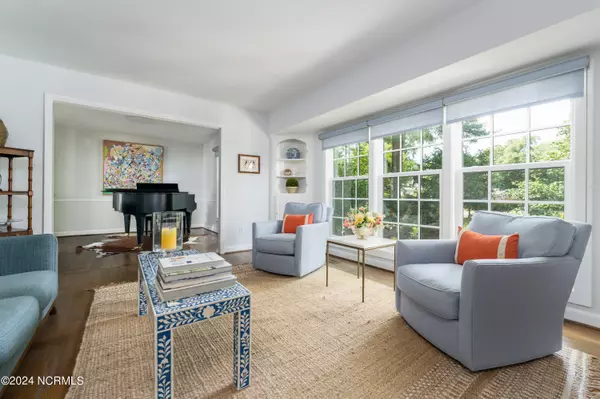$1,300,000
$1,295,000
0.4%For more information regarding the value of a property, please contact us for a free consultation.
4 Beds
4 Baths
3,005 SqFt
SOLD DATE : 08/08/2024
Key Details
Sold Price $1,300,000
Property Type Single Family Home
Sub Type Single Family Residence
Listing Status Sold
Purchase Type For Sale
Square Footage 3,005 sqft
Price per Sqft $432
Subdivision Not In Subdivision
MLS Listing ID 100453742
Sold Date 08/08/24
Style Wood Frame
Bedrooms 4
Full Baths 2
Half Baths 2
HOA Y/N No
Originating Board North Carolina Regional MLS
Year Built 1979
Annual Tax Amount $3,318
Lot Size 0.510 Acres
Acres 0.51
Lot Dimensions Irregular
Property Description
Coastal living at its finest in this exquisitely remodeled home in the coveted Greenville Loop area! Situated on an expansive half-acre lot, the home features a new saltwater pool and outdoor shower all surrounded by lush, mature landscaping. Intracoastal Waterway is steps away with water access to a community boat ramp, floating day dock, and miles of marsh trails. Every inch of this residence has been meticulously updated, showcasing a seamless blend of modern amenities and timeless charm. Inside, you'll find a chef's kitchen with new appliances, custom cabinets, and a kitchen island. Entertain effortlessly with this indoor/outdoor living plan, featuring a sun-filled family room overlooking your private backyard oasis. With a bonus rec room, 4 bedrooms, 3.5 baths, and a gorgeous front living room, there's ample space for every need. Custom closets throughout. Off-street parking is ideal for a boat. No HOA. Experience the coastal lifestyle you've always dreamed of - your serene retreat awaits!
Location
State NC
County New Hanover
Community Not In Subdivision
Zoning R-15
Direction From Bradley Creek, left on Oleander Dr, left on Greenville Loop Rd, left on Towles Rd. Home is on the left.
Location Details Mainland
Rooms
Basement Crawl Space, None
Primary Bedroom Level Primary Living Area
Ensuite Laundry Hookup - Dryer, Washer Hookup, Inside
Interior
Interior Features Foyer, Workshop, Kitchen Island, Master Downstairs, Ceiling Fan(s), Walk-in Shower, Walk-In Closet(s)
Laundry Location Hookup - Dryer,Washer Hookup,Inside
Heating Electric, Heat Pump
Cooling Central Air
Appliance Vent Hood, Refrigerator, Dishwasher, Cooktop - Gas
Laundry Hookup - Dryer, Washer Hookup, Inside
Exterior
Garage Off Street, Paved
Pool In Ground
Waterfront No
Waterfront Description Boat Ramp,Water Access Comm,Waterfront Comm
Roof Type Architectural Shingle
Porch Deck, Patio, Porch
Parking Type Off Street, Paved
Building
Story 2
Sewer Municipal Sewer
Water Municipal Water
New Construction No
Others
Tax ID R06212-002-066-000
Acceptable Financing Cash, Conventional, VA Loan
Listing Terms Cash, Conventional, VA Loan
Special Listing Condition None
Read Less Info
Want to know what your home might be worth? Contact us for a FREE valuation!

Our team is ready to help you sell your home for the highest possible price ASAP


"My job is to find and attract mastery-based agents to the office, protect the culture, and make sure everyone is happy! "
GET MORE INFORMATION






