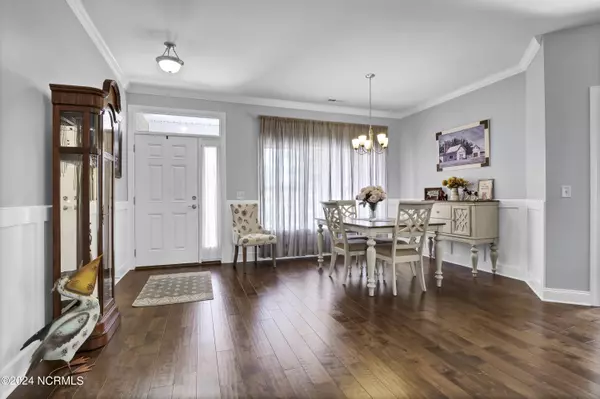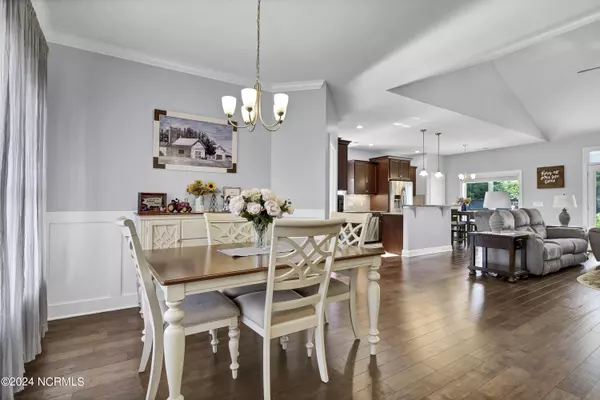$585,000
$595,000
1.7%For more information regarding the value of a property, please contact us for a free consultation.
4 Beds
3 Baths
2,478 SqFt
SOLD DATE : 08/07/2024
Key Details
Sold Price $585,000
Property Type Single Family Home
Sub Type Single Family Residence
Listing Status Sold
Purchase Type For Sale
Square Footage 2,478 sqft
Price per Sqft $236
Subdivision The Cape
MLS Listing ID 100453103
Sold Date 08/07/24
Style Wood Frame
Bedrooms 4
Full Baths 3
HOA Fees $770
HOA Y/N Yes
Originating Board North Carolina Regional MLS
Year Built 2016
Annual Tax Amount $1,966
Lot Size 0.416 Acres
Acres 0.42
Lot Dimensions 100.4x173.1x100x181.8
Property Description
This home is in pristine condition and the property is magnificent. The house was built in 2016 and looks and lives brand new. It features wood flooring, granite kitchen counters, and stainless appliances. The living room has a cathedral ceiling, and includes a built-in bookcase and fireplace. The master bedroom has a trey ceiling, a walk-in closet, and a luxury bathroom with soaking tub and separate tile shower. Upstairs there is a bonus room with full bath, perfect as either a guest suite or a family bedroom. With its walk-in attic and numerous closets, storage abounds throughout the house. The screened porch offers beautiful views of the large landscaped yard with its lovingly cared for gardens. Smoke-free, pet-free from construction. Located just a little over 3 miles to Carolina Beach and under 4 miles to River Road Park on the Cape Fear River. Get ready to enjoy a comfortable beach-like lifestyle nestled in The Cape in an easy to care for low-maintenance exquisite property.
Location
State NC
County New Hanover
Community The Cape
Zoning R-15
Direction Follow College Rd/ US-421 S/ Carolina Beach Rd to The Cape Blvd make a right. 732 The Cape Blvd is on the right, less than 1/2 mile in from Carolina Beach Road
Location Details Mainland
Rooms
Primary Bedroom Level Primary Living Area
Ensuite Laundry Inside
Interior
Interior Features Mud Room, Solid Surface, Bookcases, Kitchen Island, Master Downstairs, 9Ft+ Ceilings, Tray Ceiling(s), Vaulted Ceiling(s), Ceiling Fan(s), Pantry, Walk-in Shower, Walk-In Closet(s)
Laundry Location Inside
Heating Heat Pump, Electric, Zoned
Cooling Zoned
Flooring Carpet, Tile, Wood
Fireplaces Type Gas Log
Fireplace Yes
Window Features Thermal Windows,Blinds
Appliance Washer, Stove/Oven - Electric, Refrigerator, Microwave - Built-In, Dryer, Disposal, Dishwasher
Laundry Inside
Exterior
Exterior Feature Irrigation System
Garage Spaces 2.0
Utilities Available Community Water
Waterfront No
Roof Type Shingle
Porch Patio, Porch, Screened
Building
Story 2
Foundation Raised, Slab
Sewer Community Sewer
Structure Type Irrigation System
New Construction No
Others
Tax ID R08505-001-018-000
Acceptable Financing Cash, Conventional
Listing Terms Cash, Conventional
Special Listing Condition None
Read Less Info
Want to know what your home might be worth? Contact us for a FREE valuation!

Our team is ready to help you sell your home for the highest possible price ASAP


"My job is to find and attract mastery-based agents to the office, protect the culture, and make sure everyone is happy! "
GET MORE INFORMATION






