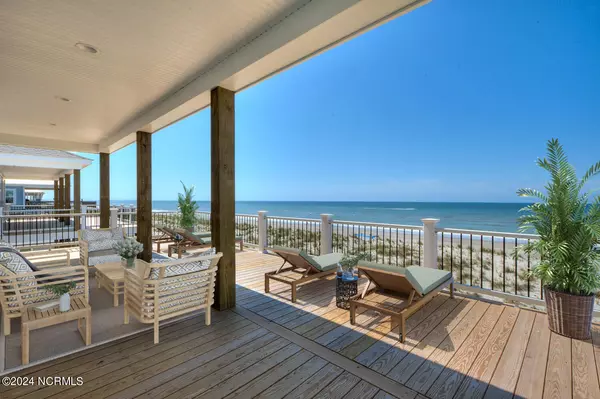$1,920,000
$1,925,000
0.3%For more information regarding the value of a property, please contact us for a free consultation.
6 Beds
5 Baths
2,363 SqFt
SOLD DATE : 08/05/2024
Key Details
Sold Price $1,920,000
Property Type Single Family Home
Sub Type Single Family Residence
Listing Status Sold
Purchase Type For Sale
Square Footage 2,363 sqft
Price per Sqft $812
Subdivision E. Long Beach
MLS Listing ID 100424652
Sold Date 08/05/24
Style Wood Frame
Bedrooms 6
Full Baths 4
Half Baths 1
HOA Y/N No
Originating Board North Carolina Regional MLS
Year Built 2024
Lot Size 7,500 Sqft
Acres 0.17
Lot Dimensions 50 x 150
Property Description
Oceanfront NEW CONSTRUCTION!!! It doesn't get much better than this from one of the islands premier builders. It has all of the custom amenities that anyone will desire. Six bedrooms, four and a half baths make it a great investment for a rental or a great second home, or heck just move in permanently and live the beach life. Coffered ceiling, custom kitchen with upgraded stainless steel appliances. quartz counter tops throughout, LVP floors, elevator and all of the other upgrades that you would expect. Located right in front of Middleton Park, so it's very convenient to all that's happening on Oak Island. Come and visit the best of beach living.
Location
State NC
County Brunswick
Community E. Long Beach
Zoning R-7
Direction East Beach to 4600 block. 4615 on ocean front.
Location Details Island
Rooms
Other Rooms Shower
Basement None
Primary Bedroom Level Non Primary Living Area
Ensuite Laundry Hookup - Dryer, Laundry Closet, In Hall, Washer Hookup
Interior
Interior Features Solid Surface, Kitchen Island, Elevator, 9Ft+ Ceilings, Ceiling Fan(s), Pantry, Reverse Floor Plan, Walk-in Shower, Eat-in Kitchen, Walk-In Closet(s)
Laundry Location Hookup - Dryer,Laundry Closet,In Hall,Washer Hookup
Heating Heat Pump, Electric, Forced Air, Zoned
Cooling Central Air, Zoned
Flooring LVT/LVP, Tile
Fireplaces Type None
Fireplace No
Window Features Storm Window(s)
Appliance Vent Hood, Stove/Oven - Electric, Refrigerator, Microwave - Built-In, Disposal, Dishwasher, Bar Refrigerator
Laundry Hookup - Dryer, Laundry Closet, In Hall, Washer Hookup
Exterior
Exterior Feature Outdoor Shower
Garage Gravel, On Site
Pool None
Utilities Available Community Water
Waterfront Yes
View Ocean
Roof Type Architectural Shingle
Porch Covered, Deck
Parking Type Gravel, On Site
Building
Lot Description Open Lot
Story 2
Foundation Other
Sewer Community Sewer
Structure Type Outdoor Shower
New Construction Yes
Others
Tax ID 249df02109
Acceptable Financing Cash, Conventional, USDA Loan, VA Loan
Listing Terms Cash, Conventional, USDA Loan, VA Loan
Special Listing Condition None
Read Less Info
Want to know what your home might be worth? Contact us for a FREE valuation!

Our team is ready to help you sell your home for the highest possible price ASAP


"My job is to find and attract mastery-based agents to the office, protect the culture, and make sure everyone is happy! "
GET MORE INFORMATION






