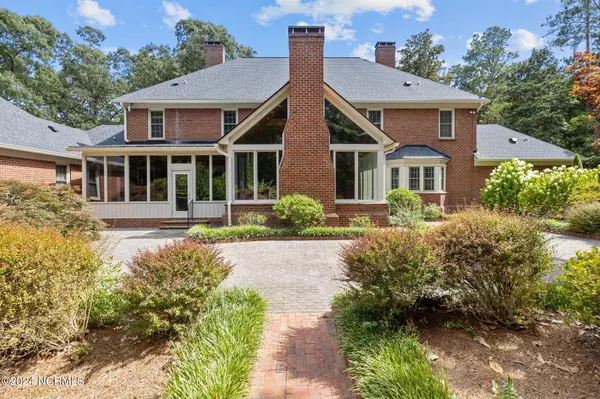$1,300,000
$1,500,000
13.3%For more information regarding the value of a property, please contact us for a free consultation.
5 Beds
5 Baths
5,890 SqFt
SOLD DATE : 08/02/2024
Key Details
Sold Price $1,300,000
Property Type Single Family Home
Sub Type Single Family Residence
Listing Status Sold
Purchase Type For Sale
Square Footage 5,890 sqft
Price per Sqft $220
Subdivision Trent Woods
MLS Listing ID 100452810
Sold Date 08/02/24
Style Wood Frame
Bedrooms 5
Full Baths 3
Half Baths 2
HOA Y/N No
Originating Board North Carolina Regional MLS
Year Built 1984
Annual Tax Amount $6,158
Lot Size 2.890 Acres
Acres 2.89
Lot Dimensions irr
Property Description
This home is nestled on a spacious 2.89-acre lot in the highly sought-after Trent Woods subdivision, offering unparalleled privacy. As you arrive and drive into the circular driveway, you're greeted by a meticulously maintained lawn, a stately two-story brick home, and a detached triple car garage with a full apartment above.
Upon entering the foyer, a curved staircase and a catwalk above immediately catch your eye. Straight ahead, the living room beckons with a wet bar, a grand fireplace, a wood plank ceiling adorned with beams, and ample windows that flood the room with natural light. The formal dining room boasts floor-to-ceiling windows, fireplace, and elegant crown and chair moldings.
A year-round Carolina room overlooks the backyard, equipped with wall heating and air conditioning unit. The kitchen is a chef's delight, featuring abundant cabinets, a built-in desk, dual pantries, and a built-in bar. The library/formal living room exudes sophistication with extensive trim and finishes, a fireplace, and shelves aplenty for books or collectibles.
The master suite is generously sized and includes a cozy window seat, two built-in dressers, double walk-in closets, and a luxurious private en suite. The en suite is complete with a soaking tub, a step-in shower, dual vanities, a private water closet, and yet another walk-in closet for ample storage.
Upstairs, two bedrooms each boast their own en suite bathrooms, while two additional bedrooms share a convenient jack and jill bathroom. A third-floor walk-up attic provides extensive storage space.
The laundry room/mudroom features a wash sink, cabinet storage, and ample room for an additional refrigerator or freezer. The main house also includes an attached double car garage with a staircase leading to a second-floor room equipped with heating and cooling, as well as a sauna.
The detached garage has three bays, a wash/prep station, and a staircase leading to an apartment complete w/full bath and kitchen
Location
State NC
County Craven
Community Trent Woods
Zoning residential
Direction Hwy 70 to Pembroke exit/Country Club Road.
Location Details Mainland
Rooms
Other Rooms Second Garage
Basement Crawl Space, None
Primary Bedroom Level Primary Living Area
Ensuite Laundry Inside
Interior
Interior Features Foyer, Mud Room, In-Law Floorplan, Whole-Home Generator, Bookcases, Kitchen Island, Master Downstairs, 9Ft+ Ceilings, Apt/Suite, Vaulted Ceiling(s), Pantry, Sauna, Walk-in Shower, Wet Bar, Walk-In Closet(s)
Laundry Location Inside
Heating Heat Pump, Electric, Geothermal
Cooling Wall/Window Unit(s)
Flooring Carpet, Tile, Wood
Appliance Washer, Wall Oven, Refrigerator, Dryer, Double Oven, Dishwasher, Cooktop - Gas
Laundry Inside
Exterior
Exterior Feature Irrigation System
Garage Circular Driveway, Off Street, Paved
Garage Spaces 5.0
Waterfront No
Roof Type Shingle
Porch Patio
Parking Type Circular Driveway, Off Street, Paved
Building
Story 2
Sewer Municipal Sewer
Water Municipal Water, Well
Structure Type Irrigation System
New Construction No
Others
Tax ID 8-047-A -038
Acceptable Financing Cash, Conventional
Listing Terms Cash, Conventional
Special Listing Condition None
Read Less Info
Want to know what your home might be worth? Contact us for a FREE valuation!

Our team is ready to help you sell your home for the highest possible price ASAP


"My job is to find and attract mastery-based agents to the office, protect the culture, and make sure everyone is happy! "
GET MORE INFORMATION






