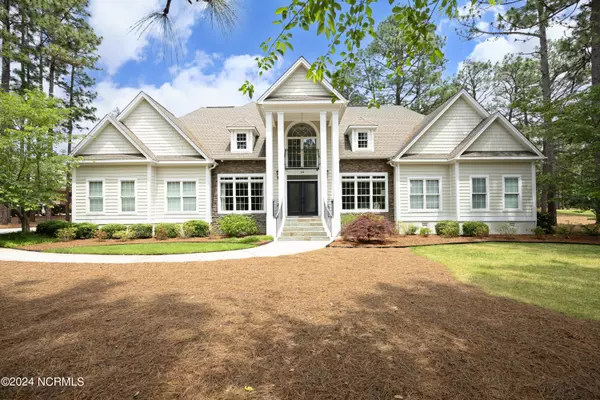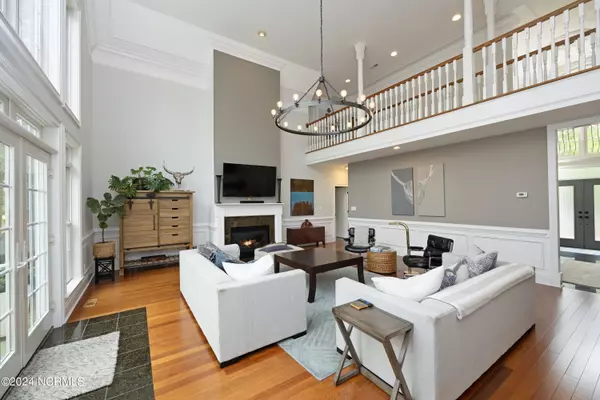$1,050,000
$1,095,000
4.1%For more information regarding the value of a property, please contact us for a free consultation.
4 Beds
5 Baths
3,942 SqFt
SOLD DATE : 08/01/2024
Key Details
Sold Price $1,050,000
Property Type Single Family Home
Sub Type Single Family Residence
Listing Status Sold
Purchase Type For Sale
Square Footage 3,942 sqft
Price per Sqft $266
Subdivision National
MLS Listing ID 100444176
Sold Date 08/01/24
Style Wood Frame
Bedrooms 4
Full Baths 4
Half Baths 1
HOA Fees $1,689
HOA Y/N Yes
Originating Board North Carolina Regional MLS
Year Built 2008
Lot Size 0.630 Acres
Acres 0.63
Lot Dimensions 202 x 165 x 56 x 150 x 8
Property Description
Welcome to your golf front retreat overlooking the tee of #13 at Pinehurst #9 National Golf Club. Situated on one the quietest and most desirable streets in National. This property also has easy access to the owner's gate at Hwy 15/501. The heart of the home is the expansive living area with soaring ceilings, hardwood floors and a wall of windows that frame the beautiful view of the golf course. The inviting kitchen features stainless appliances and a cozy sitting area. Adjacent to the kitchen, a formal dining room provides an elegant space for hosting dinner parties or special occasions. At the other end of the kitchen is a golf front family dining room for informal gatherings. The large primary suite on the main level features a gas fireplace, golf views and wood floors. Three additional ensuite bedrooms upstairs offer comfort and privacy for family and guests while a dedicated office provides the ideal workspace for remote work or creative pursuits. Outside, the expansive yard offers endless possibilities for outdoor living and plenty of patio and deck space for relaxing. A Pinehurst CC 7 & 9 Signature membership is also available for transfer with the option of Social, Sports or Golf memberships.
Location
State NC
County Moore
Community National
Zoning RS-2CD
Direction After entering National gate continue straight and turn left onto Royal County Down. Home is on the right.
Location Details Mainland
Rooms
Basement Crawl Space
Primary Bedroom Level Primary Living Area
Ensuite Laundry Inside
Interior
Interior Features Foyer, Master Downstairs, 9Ft+ Ceilings, Ceiling Fan(s), Pantry, Walk-In Closet(s)
Laundry Location Inside
Heating Heat Pump, Electric
Flooring Carpet, Tile, Wood
Fireplaces Type Gas Log
Fireplace Yes
Appliance Wall Oven, Stove/Oven - Electric, Refrigerator, Disposal, Dishwasher
Laundry Inside
Exterior
Garage Attached, Garage Door Opener
Garage Spaces 3.0
Waterfront No
View Golf Course
Roof Type Composition
Porch Deck, Patio
Parking Type Attached, Garage Door Opener
Building
Story 2
Sewer Municipal Sewer
Water Municipal Water
New Construction No
Others
Tax ID 00037725
Acceptable Financing Cash
Listing Terms Cash
Special Listing Condition None
Read Less Info
Want to know what your home might be worth? Contact us for a FREE valuation!

Our team is ready to help you sell your home for the highest possible price ASAP


"My job is to find and attract mastery-based agents to the office, protect the culture, and make sure everyone is happy! "
GET MORE INFORMATION






