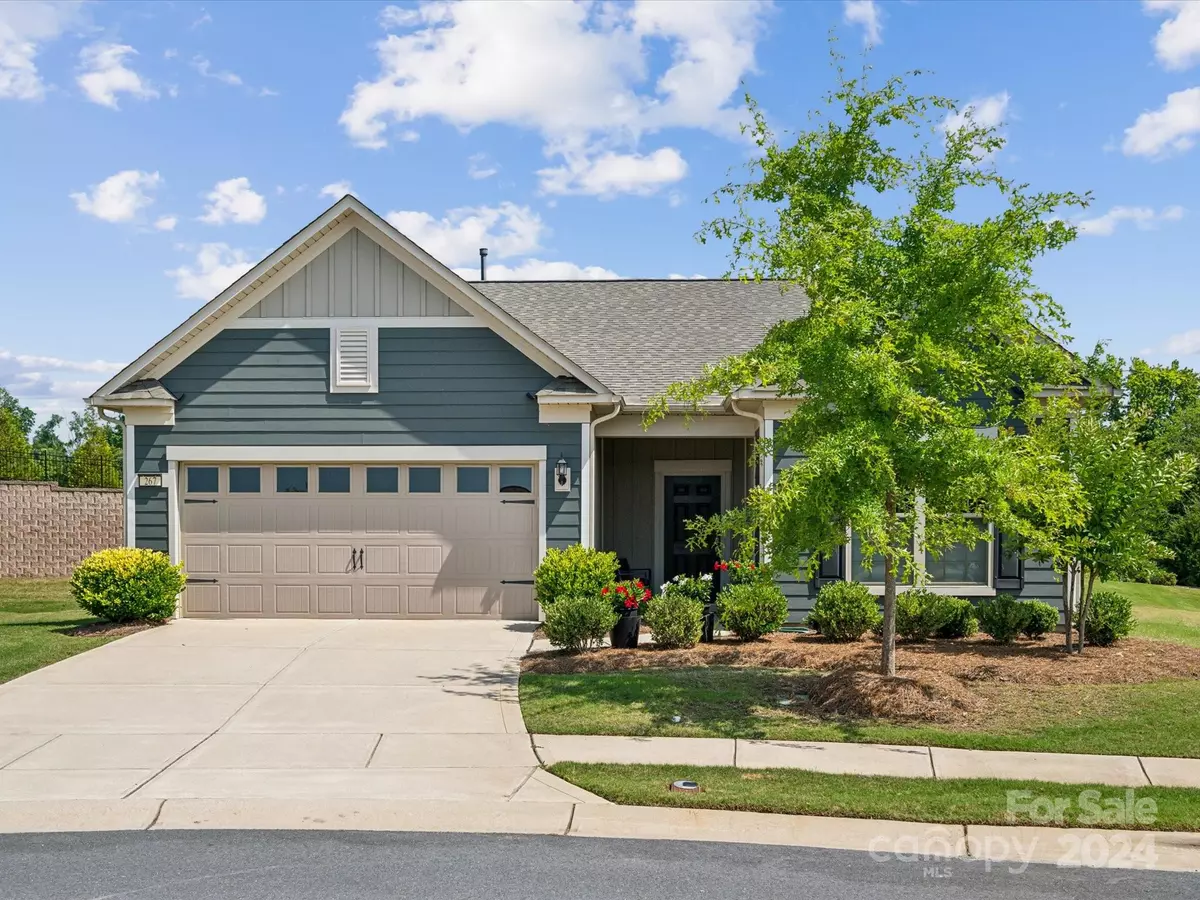$610,000
$615,000
0.8%For more information regarding the value of a property, please contact us for a free consultation.
2 Beds
2 Baths
1,806 SqFt
SOLD DATE : 08/01/2024
Key Details
Sold Price $610,000
Property Type Single Family Home
Sub Type Single Family Residence
Listing Status Sold
Purchase Type For Sale
Square Footage 1,806 sqft
Price per Sqft $337
Subdivision Carolina Orchards
MLS Listing ID 4148279
Sold Date 08/01/24
Style Transitional
Bedrooms 2
Full Baths 2
HOA Fees $315/mo
HOA Y/N 1
Abv Grd Liv Area 1,806
Year Built 2019
Lot Size 10,890 Sqft
Acres 0.25
Property Description
A MUST SEE located on the end of a cul-de-sac! This home is built on a highly desired premium lot, truly one of a kind! Spacious backyard with total privacy and large, beautiful porcelain tiles. The one-story bright and open floor plan features two bedrooms, two baths, a walk-in closet, an office, a sunroom, the great room, and kitchen with pantry everyone would enjoy. The interior of the home has been completely and tastefully customized and upgraded. Quartz counters throughout including a top quality quartz kitchen sink. KitchenAid stainless steel appliances, LG refrigerator, soft close cabinetry, roll-out trays, wastebasket, and under cabinet lighting. All bathrooms are fully tiled with shower glass enclosures. The laundry room provides a great storage area, cabinets, a large sink, and LG steam washer and dryer. There is a tankless water heater, an irrigation system, and a gas line stub at the patio. This beautiful home at Carolina Orchards offers many amenities to your liking!
Location
State SC
County York
Zoning MXU
Rooms
Main Level Bedrooms 2
Interior
Interior Features Breakfast Bar, Drop Zone, Entrance Foyer, Kitchen Island, Open Floorplan, Pantry, Split Bedroom, Walk-In Closet(s)
Heating Forced Air, Natural Gas
Cooling Ceiling Fan(s), Central Air, Electric
Flooring Carpet, Tile, Vinyl
Fireplace false
Appliance Dishwasher, Disposal, Dryer, Electric Oven, Exhaust Hood, Gas Cooktop, Gas Water Heater, Microwave, Plumbed For Ice Maker, Refrigerator, Tankless Water Heater, Wall Oven, Washer
Exterior
Exterior Feature In-Ground Irrigation
Garage Spaces 2.0
Community Features Fifty Five and Older, Clubhouse, Fitness Center, Game Court, Hot Tub, Indoor Pool, Outdoor Pool, Playground, Pond, Sidewalks, Sport Court, Street Lights, Tennis Court(s), Walking Trails
Utilities Available Electricity Connected, Gas
Parking Type Driveway, Attached Garage, Garage Door Opener, Garage Faces Front
Garage true
Building
Lot Description Cul-De-Sac, Level, Wooded
Foundation Slab
Sewer County Sewer
Water County Water
Architectural Style Transitional
Level or Stories One
Structure Type Fiber Cement
New Construction false
Schools
Elementary Schools Springfield
Middle Schools Springfield
High Schools Nation Ford
Others
HOA Name CAMS
Senior Community true
Restrictions Architectural Review,Livestock Restriction,Signage,Use
Acceptable Financing Cash, Conventional
Listing Terms Cash, Conventional
Special Listing Condition None
Read Less Info
Want to know what your home might be worth? Contact us for a FREE valuation!

Our team is ready to help you sell your home for the highest possible price ASAP
© 2024 Listings courtesy of Canopy MLS as distributed by MLS GRID. All Rights Reserved.
Bought with Whitney Bridges • Helen Adams Realty

"My job is to find and attract mastery-based agents to the office, protect the culture, and make sure everyone is happy! "
GET MORE INFORMATION






