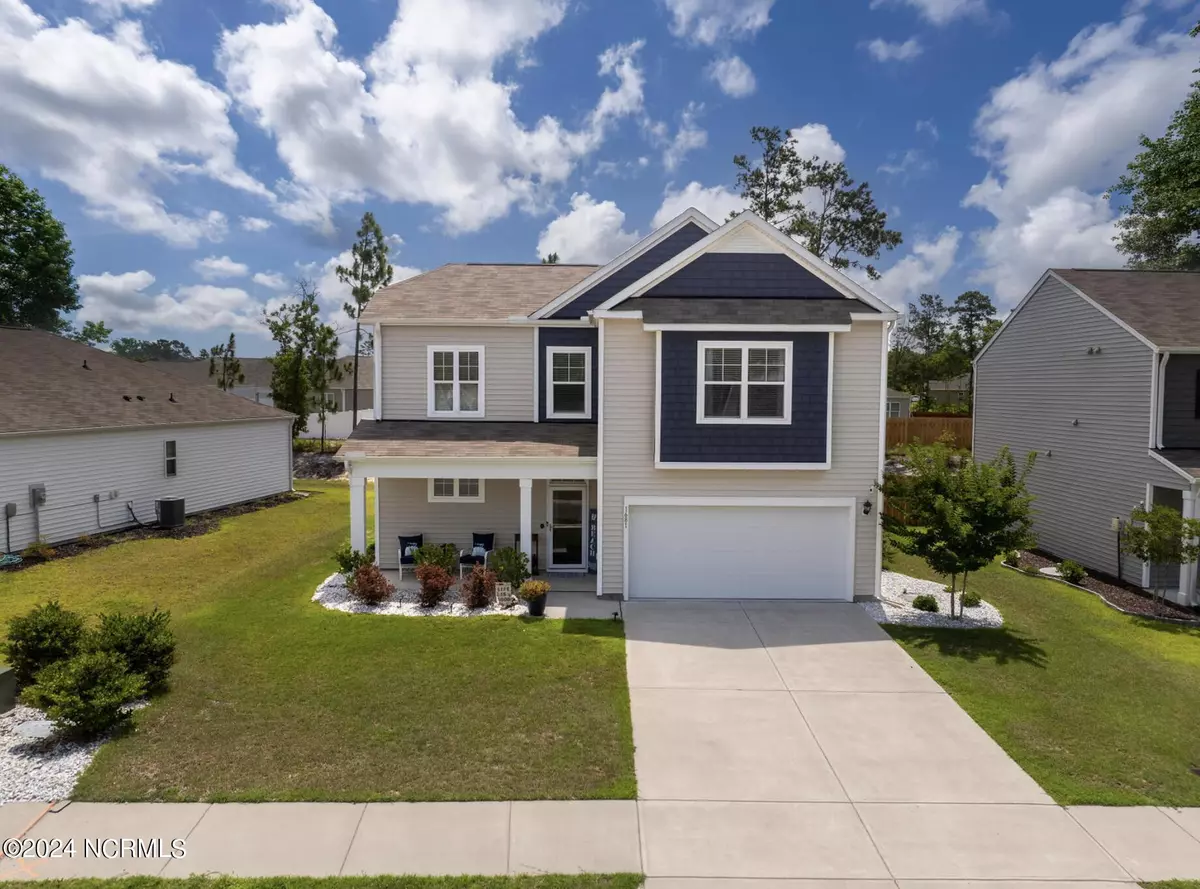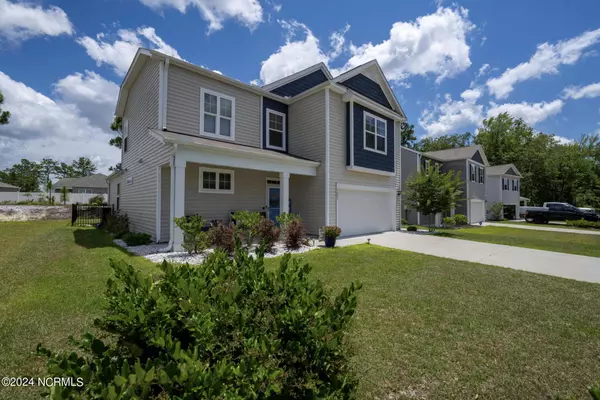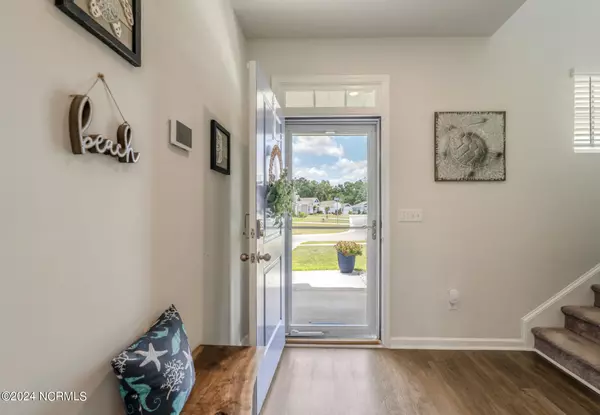$370,000
$369,900
For more information regarding the value of a property, please contact us for a free consultation.
4 Beds
3 Baths
2,280 SqFt
SOLD DATE : 08/01/2024
Key Details
Sold Price $370,000
Property Type Single Family Home
Sub Type Single Family Residence
Listing Status Sold
Purchase Type For Sale
Square Footage 2,280 sqft
Price per Sqft $162
Subdivision Avalon
MLS Listing ID 100450643
Sold Date 08/01/24
Style Wood Frame
Bedrooms 4
Full Baths 2
Half Baths 1
HOA Fees $1,164
HOA Y/N Yes
Originating Board North Carolina Regional MLS
Year Built 2021
Annual Tax Amount $1,673
Lot Size 6,839 Sqft
Acres 0.16
Lot Dimensions 60 X 117.33 X 60.17 X 112.88
Property Description
Welcome to the amenity rich community of Avalon South! This home is one of the few Beech floor plans in the neighborhood! The open concept plan features a two story light filled foyer, 9' ceilings, neutral paint palette throughout, a fun micro nook under the stairs, which provides the perfect spot for an office or craft space (or use as a closet ), there is even a first floor owner's suite, which is unique for a two story home, the spacious bedroom with carpet, has a ceiling fan and ensuite featuring a double vanity, walk in shower with transom window, private water closet, and two closets (one is a large walk in). There is a half bath for your guests, laundry room has shelving, a sizable kitchen with granite counter tops, stainless steel appliances (including the refrigerator), pantry, LVP flooring, black cabinet hardware, and upgraded black kitchen sink faucet. The oversized living and dining space feature LVP flooring, ceiling fan and overlooks the backyard. The sliding glass door leads you to the fenced in backyard with an upgraded stone patio and wall that provides the perfect space for entertaining. The natural berm provides additional privacy. The second floor welcomes you into a roomy loft that featuring carpet, ceiling fan, and walk in storage, there is a full bathroom and three additional bedrooms (2 have walk in closets). Other features of the home include security system with alarms on all the doors and smoke alarms, two zones which allow you to adjust the temperate on the first and second floors, recently installed motorized damper, screens for windows and 30 year weed mat and landscape rock. Don't miss this opportunity to own in this community rich neighborhood!
Location
State NC
County Brunswick
Community Avalon
Zoning Residential
Direction From 211, turn into the community of Avalon, take a left on Culdees Lane and house will be on the left.
Location Details Mainland
Rooms
Basement None
Primary Bedroom Level Primary Living Area
Ensuite Laundry Inside
Interior
Interior Features Foyer, Kitchen Island, Master Downstairs, 9Ft+ Ceilings, Ceiling Fan(s), Pantry, Walk-in Shower, Walk-In Closet(s)
Laundry Location Inside
Heating Electric, Heat Pump, Zoned
Cooling Central Air, Zoned
Flooring LVT/LVP, Carpet
Fireplaces Type None
Fireplace No
Window Features Blinds
Appliance Washer, Stove/Oven - Electric, Refrigerator, Microwave - Built-In, Dryer, Disposal, Dishwasher
Laundry Inside
Exterior
Garage Garage Door Opener, Off Street, Paved
Garage Spaces 2.0
Pool None
Waterfront No
Waterfront Description None
Roof Type Shingle
Porch Covered, Patio, Porch
Parking Type Garage Door Opener, Off Street, Paved
Building
Story 2
Foundation Slab
Sewer Municipal Sewer
Water Municipal Water
New Construction No
Others
Tax ID 185fq046
Acceptable Financing Cash, Conventional, FHA, USDA Loan, VA Loan
Listing Terms Cash, Conventional, FHA, USDA Loan, VA Loan
Special Listing Condition None
Read Less Info
Want to know what your home might be worth? Contact us for a FREE valuation!

Our team is ready to help you sell your home for the highest possible price ASAP


"My job is to find and attract mastery-based agents to the office, protect the culture, and make sure everyone is happy! "
GET MORE INFORMATION






