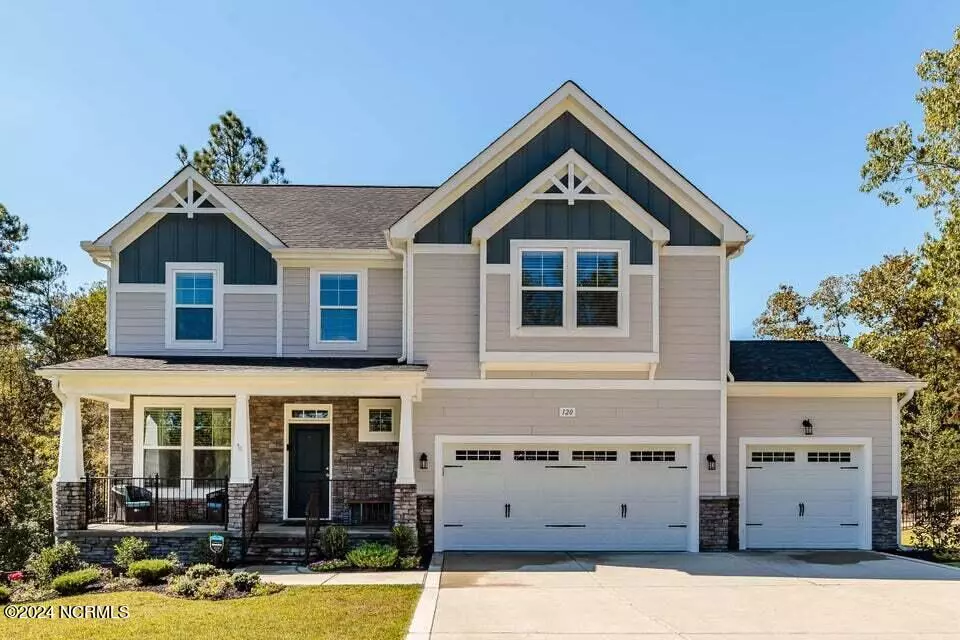$475,000
$475,000
For more information regarding the value of a property, please contact us for a free consultation.
4 Beds
3 Baths
2,268 SqFt
SOLD DATE : 08/01/2024
Key Details
Sold Price $475,000
Property Type Single Family Home
Sub Type Single Family Residence
Listing Status Sold
Purchase Type For Sale
Square Footage 2,268 sqft
Price per Sqft $209
Subdivision The Carolina
MLS Listing ID 100451797
Sold Date 08/01/24
Style Wood Frame
Bedrooms 4
Full Baths 2
Half Baths 1
HOA Fees $1,020
HOA Y/N Yes
Originating Board North Carolina Regional MLS
Year Built 2017
Annual Tax Amount $2,780
Lot Size 0.370 Acres
Acres 0.37
Lot Dimensions 98.61x53.5x143.66x29.17x19.22x61.50x100.77x20.26
Property Description
Located in one of the area's most desirable neighborhoods, The Carolina, this well-maintained 4 bedroom home is turnkey. Nestled on an oversized premium lot, this property offers the perfect blend of luxury and comfort. The fully fenced backyard, enhanced by a wooded rear property line offers plenty of space and privacy while the spacious screened-in porch is ideal for relaxation and entertaining.
Inside discover an array of high-end interior features. This home boasts beautiful hardwood floors on the main floor, a modern kitchen equipped with stainless steel appliances, a double oven, granite countertops, and a stylish tiled backsplash. The three-car garage offers ample space for extra storage or the potential for a home gym.
Enjoy the fantastic neighborhood amenities, including a pool, clubhouse, walking trails, and sidewalks. Conveniently located with easy access to both Southern Pines and Pinehurst, this home offers the perfect combination of tranquility and convenience.
Don't miss the opportunity to make this exquisite property your own!
Location
State NC
County Moore
Community The Carolina
Zoning RS-2
Direction From traffic circle in Whispering Pines head north on Airport Road past Harris Teeter. Right hand turn into The Carolina, onto Avenue of the Carolina.
Location Details Mainland
Rooms
Basement None
Primary Bedroom Level Non Primary Living Area
Ensuite Laundry Hookup - Dryer, Laundry Closet, Washer Hookup
Interior
Interior Features Kitchen Island, Ceiling Fan(s), Walk-In Closet(s)
Laundry Location Hookup - Dryer,Laundry Closet,Washer Hookup
Heating Electric, Heat Pump
Cooling Central Air
Flooring Wood
Fireplaces Type Gas Log
Fireplace Yes
Window Features Blinds
Appliance Microwave - Built-In, Double Oven, Dishwasher, Cooktop - Electric
Laundry Hookup - Dryer, Laundry Closet, Washer Hookup
Exterior
Garage Spaces 3.0
Pool None
Waterfront No
Roof Type Shingle
Porch Porch, Screened
Building
Lot Description Cul-de-Sac Lot
Story 2
Foundation Slab
Sewer Municipal Sewer
Water Municipal Water
New Construction No
Others
Tax ID 20170203
Acceptable Financing Cash, Conventional, FHA, VA Loan
Listing Terms Cash, Conventional, FHA, VA Loan
Special Listing Condition None
Read Less Info
Want to know what your home might be worth? Contact us for a FREE valuation!

Our team is ready to help you sell your home for the highest possible price ASAP


"My job is to find and attract mastery-based agents to the office, protect the culture, and make sure everyone is happy! "
GET MORE INFORMATION






