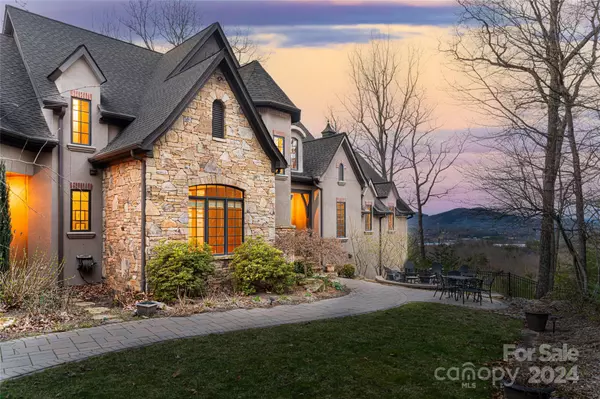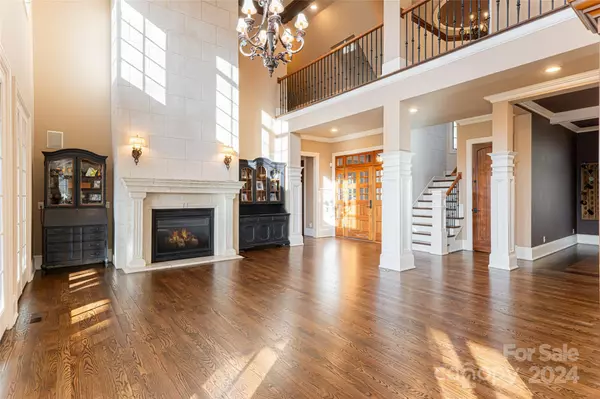$2,350,000
$2,700,000
13.0%For more information regarding the value of a property, please contact us for a free consultation.
4 Beds
7 Baths
6,800 SqFt
SOLD DATE : 07/30/2024
Key Details
Sold Price $2,350,000
Property Type Single Family Home
Sub Type Single Family Residence
Listing Status Sold
Purchase Type For Sale
Square Footage 6,800 sqft
Price per Sqft $345
Subdivision Biltmore Lake
MLS Listing ID 4113144
Sold Date 07/30/24
Style European
Bedrooms 4
Full Baths 6
Half Baths 1
HOA Fees $322/qua
HOA Y/N 1
Abv Grd Liv Area 4,589
Year Built 2005
Lot Size 3.090 Acres
Acres 3.09
Property Description
Escape to your own private sanctuary in gated Scotts Ridge in Biltmore Lake. Perched on 3+- Acres, this custom home offers an unparalleled level of tranquility, panoramic views and privacy. Upon arrival, the grandeur of the residence is immediately apparent, with soaring ceilings and floor-to-ceiling windows in the great room that capture panoramic vistas. The gourmet kitchen offers top-of-the-line appliances, custom cabinetry, and a spacious dining area. The main level primary suite boasts double closets, a spa-like bathroom and grants access to the covered deck. Outdoor living is elevated to an art form, with expansive decks spanning multiple levels, providing ample space for relaxation and entertaining. The upper level of the home hosts 2 bedrooms and a media room. The terrace level is a haven for entertainment, featuring a large family room, 2nd primary bedroom, and a versatile sport court that currently houses a golf simulator, previously utilized as a half-court for basketball.
Location
State NC
County Buncombe
Zoning R-1
Rooms
Basement Daylight, Finished, Walk-Out Access
Main Level Bedrooms 1
Interior
Interior Features Breakfast Bar, Built-in Features, Kitchen Island, Open Floorplan, Pantry, Split Bedroom, Storage, Vaulted Ceiling(s), Walk-In Closet(s), Whirlpool
Heating Heat Pump
Cooling Ceiling Fan(s), Central Air, Heat Pump
Flooring Carpet, Tile, Wood
Fireplaces Type Family Room, Gas, Great Room, Primary Bedroom
Fireplace true
Appliance Dishwasher, Disposal, Dryer, Gas Range, Microwave, Refrigerator, Washer
Exterior
Exterior Feature Fire Pit
Garage Spaces 3.0
Fence Back Yard, Front Yard, Partial
Community Features Clubhouse, Game Court, Gated, Lake Access, Playground, Recreation Area, Sidewalks, Walking Trails
Utilities Available Cable Available, Electricity Connected, Gas, Underground Utilities
Waterfront Description Beach - Public,Boat House,Pier - Community
View City, Long Range, Mountain(s), Winter, Year Round
Roof Type Shingle
Parking Type Attached Garage
Garage true
Building
Lot Description Level, Private, Rolling Slope, Creek/Stream, Wooded, Views
Foundation Basement
Sewer Public Sewer
Water City
Architectural Style European
Level or Stories Two
Structure Type Hard Stucco,Stone
New Construction false
Schools
Elementary Schools Hominy Valley/Enka
Middle Schools Enka
High Schools Enka
Others
HOA Name First Residential
Senior Community false
Restrictions Subdivision
Acceptable Financing Cash, Conventional
Listing Terms Cash, Conventional
Special Listing Condition None
Read Less Info
Want to know what your home might be worth? Contact us for a FREE valuation!

Our team is ready to help you sell your home for the highest possible price ASAP
© 2024 Listings courtesy of Canopy MLS as distributed by MLS GRID. All Rights Reserved.
Bought with Marilyn Wright • Premier Sotheby’s International Realty

"My job is to find and attract mastery-based agents to the office, protect the culture, and make sure everyone is happy! "
GET MORE INFORMATION






