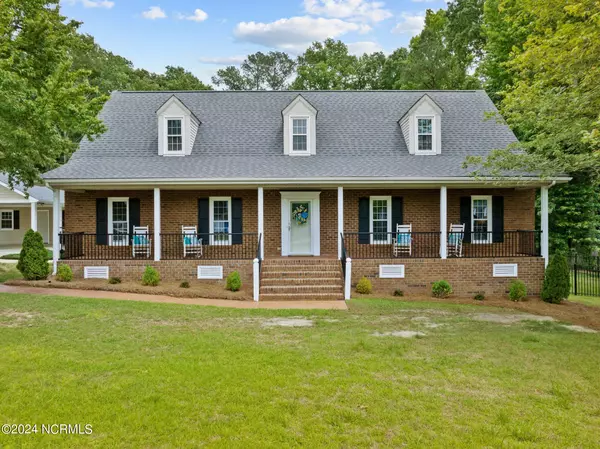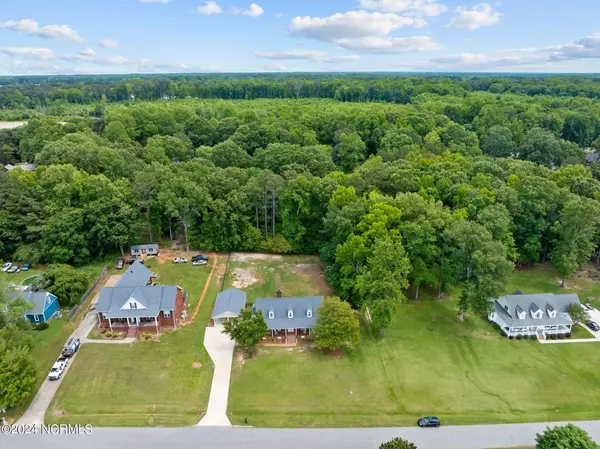$400,000
$415,000
3.6%For more information regarding the value of a property, please contact us for a free consultation.
3 Beds
3 Baths
2,730 SqFt
SOLD DATE : 07/26/2024
Key Details
Sold Price $400,000
Property Type Single Family Home
Sub Type Single Family Residence
Listing Status Sold
Purchase Type For Sale
Square Footage 2,730 sqft
Price per Sqft $146
Subdivision Hunter Hill Estates
MLS Listing ID 100444526
Sold Date 07/26/24
Style Wood Frame
Bedrooms 3
Full Baths 3
HOA Y/N No
Originating Board North Carolina Regional MLS
Year Built 1991
Lot Size 0.700 Acres
Acres 0.7
Lot Dimensions 254x121
Property Description
GREAT Location! This home is located in Hunter Hill Estates which is minutes from Red Oak and located within the highly desired Red Oak School district. This 3 bedroom, 3 full bath home has tons of space! New Carpet & Fresh Paint! Updated kitchen with tons of counter space and stainless steel appliances. There is a breakfast nook area and a formal dining room that is currently being used as an office. The cozy living room is located on the back of the home and includes a fireplace with gas logs. The primary suite is spacious and includes a walk-in closet. Also located downstairs is another large bedroom and a third room with a closet that is currently being used as a bedroom. Retreat upstairs and you will find a bonus area with built-ins, along with a few storage spaces. Surprise! There is a SECOND primary suite located upstairs! This primary includes a LARGE bathroom with double vanity sinks, walk in tile shower and a walk-in closet! This property includes a large fenced in backyard and deck that is great for outside entertaining! The detached 2 car carport and workshop provide a great space for parking and storage. Home has a newer roof and the windows in the home have been replaced. Home is also located conveniently to highway 64 & 95!
Location
State NC
County Nash
Community Hunter Hill Estates
Zoning RES
Direction Take N Old Carriage towards Red Oak, turn left onto Hunter Hill road, take left onto Horseshoe home is down on the left
Location Details Mainland
Rooms
Other Rooms Workshop
Basement Crawl Space
Primary Bedroom Level Primary Living Area
Ensuite Laundry Laundry Closet, In Kitchen
Interior
Interior Features Foyer, Workshop, Master Downstairs, Ceiling Fan(s), Pantry, Walk-in Shower, Walk-In Closet(s)
Laundry Location Laundry Closet,In Kitchen
Heating Fireplace(s), Electric, Heat Pump
Cooling Central Air
Flooring LVT/LVP, Carpet, Tile, Wood
Fireplaces Type Gas Log
Fireplace Yes
Appliance Stove/Oven - Electric, Refrigerator, Microwave - Built-In, Dishwasher
Laundry Laundry Closet, In Kitchen
Exterior
Garage Covered, Detached, Concrete
Carport Spaces 2
Utilities Available Municipal Water Available, See Remarks
Waterfront No
Roof Type Shingle
Porch Covered, Deck, Porch
Parking Type Covered, Detached, Concrete
Building
Story 2
Sewer Septic On Site
Water Well
New Construction No
Others
Tax ID 382200121787
Acceptable Financing Cash, Conventional, FHA, USDA Loan, VA Loan
Listing Terms Cash, Conventional, FHA, USDA Loan, VA Loan
Special Listing Condition None
Read Less Info
Want to know what your home might be worth? Contact us for a FREE valuation!

Our team is ready to help you sell your home for the highest possible price ASAP


"My job is to find and attract mastery-based agents to the office, protect the culture, and make sure everyone is happy! "
GET MORE INFORMATION






