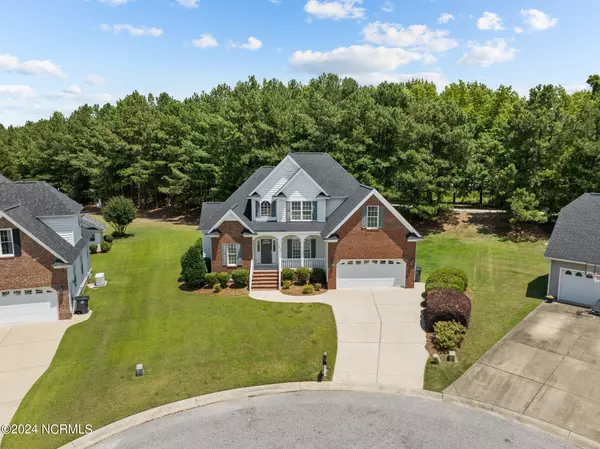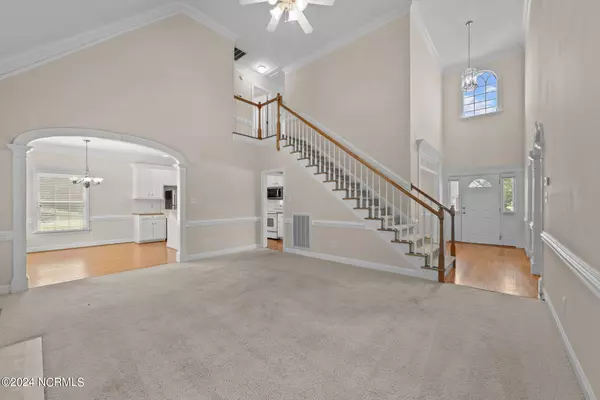$349,000
$349,000
For more information regarding the value of a property, please contact us for a free consultation.
3 Beds
3 Baths
2,201 SqFt
SOLD DATE : 07/24/2024
Key Details
Sold Price $349,000
Property Type Single Family Home
Sub Type Single Family Residence
Listing Status Sold
Purchase Type For Sale
Square Footage 2,201 sqft
Price per Sqft $158
Subdivision Belmont Lake Preserve
MLS Listing ID 100449500
Sold Date 07/24/24
Style Wood Frame
Bedrooms 3
Full Baths 2
Half Baths 1
HOA Fees $1,232
HOA Y/N Yes
Originating Board North Carolina Regional MLS
Year Built 2004
Annual Tax Amount $2,887
Lot Size 0.290 Acres
Acres 0.29
Lot Dimensions 122.72x48.69x123.13x110.00x48.86
Property Description
Welcome to Belmont Lake Preserve - a pristinely manicured community featuring resort style amenities and an 18 hole golf course. This well maintained 3 bedroom + large BONUS room (which could easily be used as a fourth bedroom, office, studio, movie room, etc.), 2.5 bathroom home has undergone a long list of gorgeous updates including a new roof, new carpet, new paint throughout, freshly stained deck, and stainless steel appliances. Notable features include a formal dining room, a large bonus room over the garage with a closet, a 2 car garage, a primary bedroom located on the main floor, and a paid in full/transferrable clubhouse membership, where you can enjoy access to the activity room, indoor and outdoor swimming pools, a state of the art fitness facility, billiards room, and the option to become a member at their 18 hole championship golf course. The home is conveniently located near North Carolina Wesleyan College and RTP and very easy to show. Book your showings in advance by contacting listing agent directly or have your agent schedule via BrokerBay.
Location
State NC
County Nash
Community Belmont Lake Preserve
Zoning Residential
Direction Tom Betts Hwy to Bishops Road-Left on Bishops Road-Left into Belmont-Left onto Woods Walk Way-continue on Woods Walk to stop sign-straight into cud-de-sac...property on left...
Location Details Mainland
Rooms
Basement Crawl Space
Primary Bedroom Level Primary Living Area
Interior
Interior Features 9Ft+ Ceilings, Ceiling Fan(s)
Heating Electric, Forced Air, Heat Pump
Cooling Central Air
Flooring Carpet, Wood
Exterior
Garage Attached, Garage Door Opener, Off Street
Garage Spaces 2.0
Waterfront No
Roof Type Architectural Shingle
Porch Patio, Porch
Parking Type Attached, Garage Door Opener, Off Street
Building
Story 2
Sewer Municipal Sewer
Water Municipal Water
New Construction No
Others
Tax ID 3862-05-18-2538
Acceptable Financing Cash, Conventional, VA Loan
Listing Terms Cash, Conventional, VA Loan
Special Listing Condition None
Read Less Info
Want to know what your home might be worth? Contact us for a FREE valuation!

Our team is ready to help you sell your home for the highest possible price ASAP


"My job is to find and attract mastery-based agents to the office, protect the culture, and make sure everyone is happy! "
GET MORE INFORMATION






