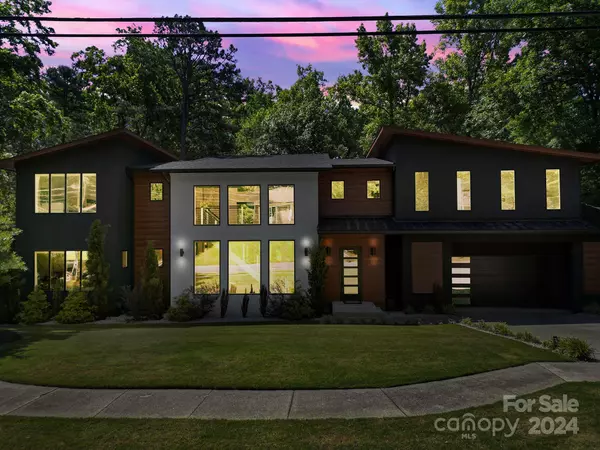$1,297,500
$1,350,000
3.9%For more information regarding the value of a property, please contact us for a free consultation.
5 Beds
4 Baths
3,476 SqFt
SOLD DATE : 07/24/2024
Key Details
Sold Price $1,297,500
Property Type Single Family Home
Sub Type Single Family Residence
Listing Status Sold
Purchase Type For Sale
Square Footage 3,476 sqft
Price per Sqft $373
Subdivision Huntingtowne Farms
MLS Listing ID 4141877
Sold Date 07/24/24
Style Modern
Bedrooms 5
Full Baths 3
Half Baths 1
Construction Status Completed
Abv Grd Liv Area 3,476
Year Built 2020
Lot Size 0.430 Acres
Acres 0.43
Property Description
Welcome to your modernist retreat, where clean lines and warm architectural details blend seamlessly with nature. This nearly 100-foot-long home features a soaring 26-foot ceiling in the great room, flooded with natural light from floor-to-ceiling windows that showcase stunning tree canopy views. Both the great room and the Primary suite, open onto a 70-foot deck, overlooking a wooded lot with a bubbling creek. Enjoy the tranquility of a mountain setting, just minutes from shopping, dining, and Uptown. The elegant kitchen boasts a huge pantry with an appliance counter, while the spacious main-level Owner's Retreat offers a luxurious modern bath. A floating staircase leads to a large media room/ play room, a guest suite with a full bath, and two additional bedrooms with a shared bath. This home perfectly balances sophisticated design and natural beauty and is conveniently located near the Greenway and South Park swim and tennis club. Don't wait - schedule your private tour today!
Location
State NC
County Mecklenburg
Zoning R3
Rooms
Main Level Bedrooms 1
Interior
Interior Features Built-in Features, Cable Prewire, Garden Tub, Kitchen Island, Open Floorplan, Pantry, Walk-In Closet(s), Walk-In Pantry
Heating Heat Pump, Zoned
Cooling Ceiling Fan(s), Central Air, Heat Pump, Zoned
Flooring Carpet, Hardwood
Fireplaces Type Great Room, Other - See Remarks
Fireplace true
Appliance Electric Cooktop, ENERGY STAR Qualified Refrigerator, Exhaust Hood, Freezer, Oven, Wall Oven
Exterior
Garage Spaces 2.0
Fence Fenced
Community Features Clubhouse, Outdoor Pool, Picnic Area, Playground, Recreation Area, Sidewalks, Tennis Court(s), Walking Trails
Utilities Available Cable Available, Wired Internet Available
Waterfront Description None
Roof Type Fiberglass,Metal
Parking Type Driveway, Attached Garage
Garage true
Building
Lot Description Creek Front, Private, Wooded, Views
Foundation Crawl Space, Slab
Sewer Public Sewer
Water Public
Architectural Style Modern
Level or Stories Two
Structure Type Fiber Cement,Hard Stucco
New Construction false
Construction Status Completed
Schools
Elementary Schools Huntingtowne Farms
Middle Schools Carmel
High Schools South Mecklenburg
Others
Senior Community false
Special Listing Condition None
Read Less Info
Want to know what your home might be worth? Contact us for a FREE valuation!

Our team is ready to help you sell your home for the highest possible price ASAP
© 2024 Listings courtesy of Canopy MLS as distributed by MLS GRID. All Rights Reserved.
Bought with Jennifer Stafford • Real Broker, LLC

"My job is to find and attract mastery-based agents to the office, protect the culture, and make sure everyone is happy! "
GET MORE INFORMATION






