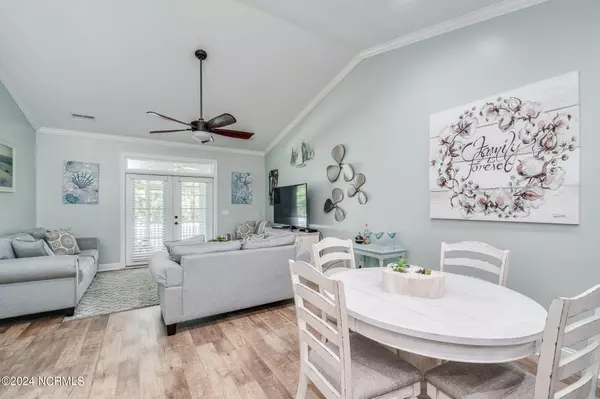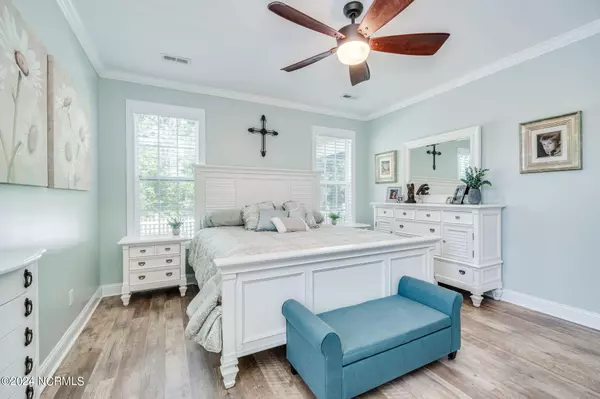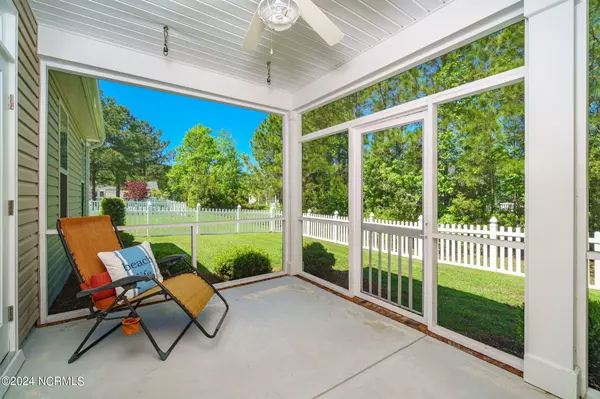$375,000
$375,000
For more information regarding the value of a property, please contact us for a free consultation.
2 Beds
2 Baths
1,263 SqFt
SOLD DATE : 07/24/2024
Key Details
Sold Price $375,000
Property Type Townhouse
Sub Type Townhouse
Listing Status Sold
Purchase Type For Sale
Square Footage 1,263 sqft
Price per Sqft $296
Subdivision Country Club Run
MLS Listing ID 100441437
Sold Date 07/24/24
Style Wood Frame
Bedrooms 2
Full Baths 2
HOA Fees $2,580
HOA Y/N Yes
Originating Board North Carolina Regional MLS
Year Built 2018
Annual Tax Amount $1,450
Lot Size 2,178 Sqft
Acres 0.05
Property Description
Welcome home to this gorgeously updated one-level townhouse nestled within Country Club Run, offering both tranquility and convenience in one perfect package. This open floor plan boasts an easy living floor plan offering 2 bedrooms, 2 full baths, a spacious and open kitchen, dining and living area! Some updates since the home was built include: whole house generator with buried 500 gallon propane tank, reverse osmosis water system, water softener, white quartz countertops, large white beveled subway tile backsplash, all upgraded appliances with convection oven in microwave and stove, rear vinyl fence, shower doors, crown molding, screened in porch, replaced carpet with LVP. The attached garage features epoxy coating on the floor and storage shelves on the wall and above. Country Club Run is conveniently located to schools, shopping and the hospital. This subdivision offers a clubhouse and swimming pool for Owners and is also proximate to the Morehead City Country Club and Golf Course.
Location
State NC
County Carteret
Community Country Club Run
Zoning R7-CU
Direction 35th Street and Country Club Road into Country Club Run. Right on White Drive. Left on Mickelson Way. Right on Hogan. 3303 is at the end of the street in the cul-de-sac, on the right side. 3303 A is on the left side of the duplex.
Location Details Mainland
Rooms
Basement None
Primary Bedroom Level Primary Living Area
Ensuite Laundry Laundry Closet
Interior
Interior Features Whole-Home Generator, Ceiling Fan(s), Pantry
Laundry Location Laundry Closet
Heating Heat Pump, Electric
Flooring LVT/LVP, Tile
Fireplaces Type None
Fireplace No
Appliance Water Softener, Refrigerator, Microwave - Built-In, Dishwasher, Convection Oven
Laundry Laundry Closet
Exterior
Garage Concrete
Garage Spaces 1.0
Waterfront No
Roof Type Shingle,Composition
Accessibility Accessible Doors
Porch Porch, Screened
Parking Type Concrete
Building
Story 1
Foundation Slab
Sewer Municipal Sewer
Water Municipal Water
New Construction No
Others
Tax ID 637606480753000
Acceptable Financing Cash, Conventional
Listing Terms Cash, Conventional
Special Listing Condition None
Read Less Info
Want to know what your home might be worth? Contact us for a FREE valuation!

Our team is ready to help you sell your home for the highest possible price ASAP


"My job is to find and attract mastery-based agents to the office, protect the culture, and make sure everyone is happy! "
GET MORE INFORMATION






