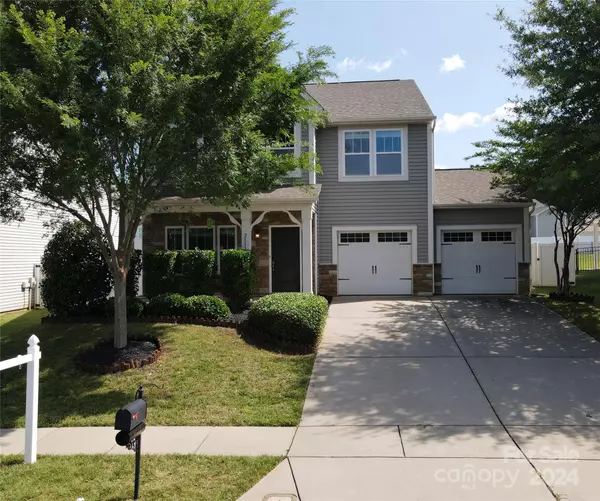$435,000
$435,000
For more information regarding the value of a property, please contact us for a free consultation.
4 Beds
3 Baths
2,514 SqFt
SOLD DATE : 07/15/2024
Key Details
Sold Price $435,000
Property Type Single Family Home
Sub Type Single Family Residence
Listing Status Sold
Purchase Type For Sale
Square Footage 2,514 sqft
Price per Sqft $173
Subdivision Seven Oaks
MLS Listing ID 4147822
Sold Date 07/15/24
Style Transitional
Bedrooms 4
Full Baths 2
Half Baths 1
HOA Fees $29
HOA Y/N 1
Abv Grd Liv Area 2,514
Year Built 2014
Lot Size 9,147 Sqft
Acres 0.21
Lot Dimensions 59x138x69x149
Property Description
This 2014 build feels like new. Very clean and well maintained 4 bedroom, 2½ bath home located in the University area with easy access to I85 and I485. 2 Car Garage. Stainless steel appliances. Brand new carpets and fresh paint throughout. This house is immaculate! The Kitchen is spacious and highly functional with granite countertops, walk in pantry, beverage station/butlers pantry, and a great center island. Kitchen flows right into the large family room making the main floor very comfortable for entertaining and everyday living. Fully fenced back yard features a stone patio, wood deck, and landscaped trees for future privacy. All 4 bedrooms are upstairs including oversized primary w/ walk in closet. Upstairs also features a relaxing loft area and a designated laundry room. Very functional! Solar panels installed in 2017 keep the energy bills in check year-round. Great neighborhood amenities including pool & Reedy creek park is just around the corner. This house is the total package!
Location
State NC
County Mecklenburg
Zoning MX1INNOV
Interior
Interior Features Attic Stairs Pulldown, Cable Prewire, Drop Zone, Kitchen Island, Open Floorplan, Pantry, Split Bedroom, Storage, Walk-In Closet(s), Walk-In Pantry
Heating Central, Electric, Forced Air, Heat Pump, Zoned
Cooling Ceiling Fan(s), Central Air, Electric, Heat Pump, Zoned
Flooring Carpet, Laminate, Tile, Vinyl
Fireplaces Type Living Room, Wood Burning
Fireplace true
Appliance Dishwasher, Disposal, Dryer, Electric Range, Electric Water Heater, Exhaust Fan, Microwave, Refrigerator, Washer, Washer/Dryer
Exterior
Garage Spaces 2.0
Fence Back Yard, Fenced, Privacy
Community Features Clubhouse, Outdoor Pool, Playground, Pond, Sidewalks, Street Lights
Utilities Available Cable Connected, Electricity Connected, Satellite Internet Available, Solar, Underground Power Lines, Underground Utilities, Wired Internet Available
Roof Type Fiberglass
Parking Type Driveway, Attached Garage, Garage Door Opener, Garage Faces Front
Garage true
Building
Lot Description Level
Foundation Slab
Sewer Public Sewer
Water City
Architectural Style Transitional
Level or Stories Two
Structure Type Stone Veneer,Vinyl,Wood
New Construction false
Schools
Elementary Schools Unspecified
Middle Schools Unspecified
High Schools Unspecified
Others
HOA Name Superior Management Association
Senior Community false
Restrictions Other - See Remarks
Acceptable Financing Cash, Conventional, FHA, VA Loan
Horse Property None
Listing Terms Cash, Conventional, FHA, VA Loan
Special Listing Condition None
Read Less Info
Want to know what your home might be worth? Contact us for a FREE valuation!

Our team is ready to help you sell your home for the highest possible price ASAP
© 2024 Listings courtesy of Canopy MLS as distributed by MLS GRID. All Rights Reserved.
Bought with Omar Perez Avila • Keller Williams Ballantyne Area

"My job is to find and attract mastery-based agents to the office, protect the culture, and make sure everyone is happy! "
GET MORE INFORMATION






